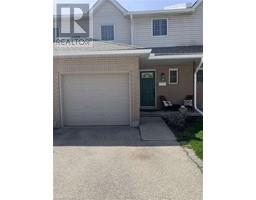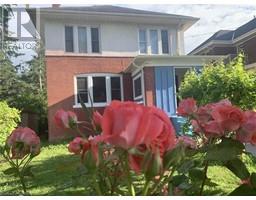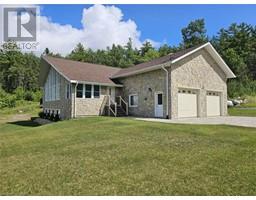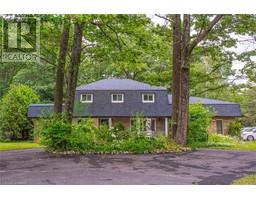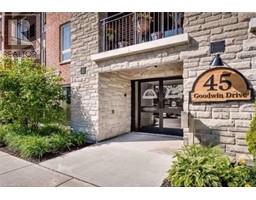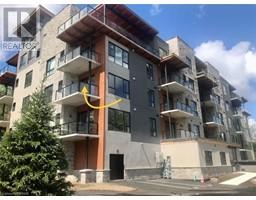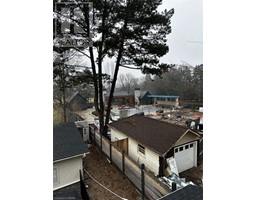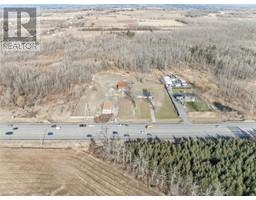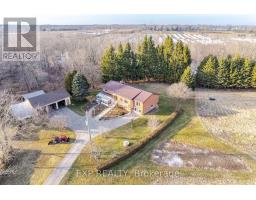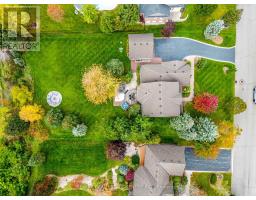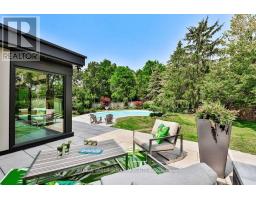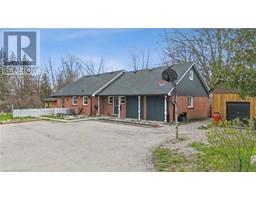32 TWENTYPLACE Boulevard 530 - Rural Glanbrook, Hamilton, Ontario, CA
Address: 32 TWENTYPLACE Boulevard, Hamilton, Ontario
Summary Report Property
- MKT ID40602775
- Building TypeRow / Townhouse
- Property TypeSingle Family
- StatusBuy
- Added2 weeks ago
- Bedrooms1
- Bathrooms1
- Area1098 sq. ft.
- DirectionNo Data
- Added On18 Jun 2024
Property Overview
For more info on this property, please click the Brochure button below. One floor end unit at the Twenty Place Adult Community (off Twenty Road). The extra large bedroom has a full bath with ensuite privileges and double closets. Kitchen appliances (Refrigerator, stove, built-in microwave) included. Laundry room is off the kitchen on main floor. With extra wide halls and doors this home is everything you need on one floor. The attached single car garage and driveway is enough for 2 car parking and visitor parking areas are available throughout the complex so its always easy for your guests to find parking close by. Condo fee pays for external building maintenance, snow removal and grass cutting as well as membership to activities (classes), events and amenities at the Twenty Place clubhouse. Twenty Place is a social community with many planned social events and classes. From pool exercise classes, walking clubs, cards and dart tournaments, chair yoga, dance lessons, BBQs to New Years Eve dances, it has something for everyone. Unfinished basement is excellent for storage. Recently updated: Furnace, central A/C and windows. (id:51532)
Tags
| Property Summary |
|---|
| Building |
|---|
| Land |
|---|
| Level | Rooms | Dimensions |
|---|---|---|
| Main level | Dinette | 9'6'' x 6'8'' |
| Family room | 20'0'' x 15'5'' | |
| Full bathroom | 5'0'' x 12'5'' | |
| Primary Bedroom | 12'5'' x 15'3'' |
| Features | |||||
|---|---|---|---|---|---|
| Paved driveway | Automatic Garage Door Opener | Attached Garage | |||
| Visitor Parking | Refrigerator | Stove | |||
| Microwave Built-in | Hood Fan | Window Coverings | |||
| Garage door opener | Central air conditioning | Exercise Centre | |||
| Party Room | |||||





















