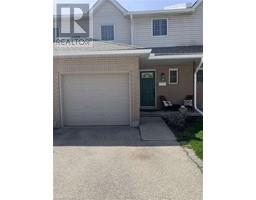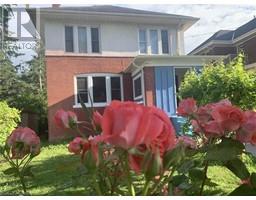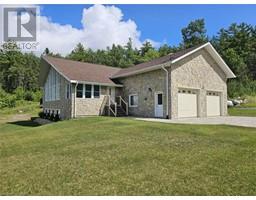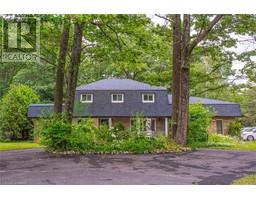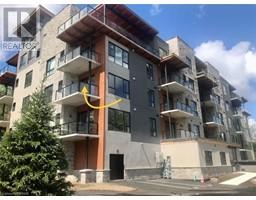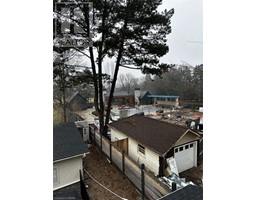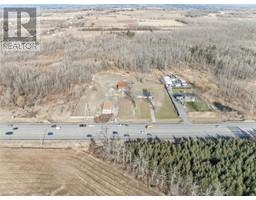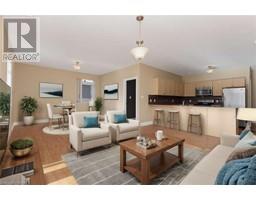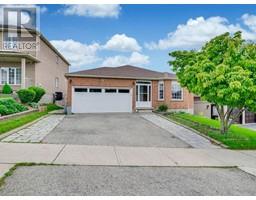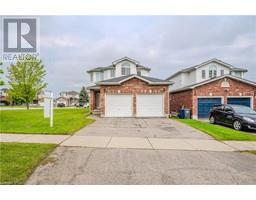45 GOODWIN Drive Unit# 409 17 - Clairfields/Hanlon Business Park, Guelph, Ontario, CA
Address: 45 GOODWIN Drive Unit# 409, Guelph, Ontario
Summary Report Property
- MKT ID40592482
- Building TypeApartment
- Property TypeSingle Family
- StatusBuy
- Added2 weeks ago
- Bedrooms3
- Bathrooms1
- Area888 sq. ft.
- DirectionNo Data
- Added On18 Jun 2024
Property Overview
For more info on this property, please click the Brochure button below. Let the morning sun greet you on top-floor balcony! With spacious elements, like large windows, half walls, wide hallways and welcome morning (not hot afternoon) sunshine, this will be a perfect home. Enjoy the stainless steel appliances, extended kitchen counters ready for comfy stools and quick lunches. Neutral decor, freshly painted and up-dated. Quiet living on the top floor of the building is worth taking note! Energy-efficient HVAC furnace/AC controlled by a programmable thermostat. Spacious ensuite laundry room with storage space, hot water tank, soft-water generator and even extra shelves. The added den/dining area is perfect for students, professionals needing a home office or even a designated play room. No pets and non-smoking since the day it was new. Security-controlled entrance, brightly-lit hallways and parking lot for added comfort. You can walk everywhere. Bus stops right nearby, too. One parking spot is included. A second one may be purchased separately, if needed. These gems are very precious. No time to waste! Photos with furniture for reference. Unit is completely empty, ready to move in! (id:51532)
Tags
| Property Summary |
|---|
| Building |
|---|
| Land |
|---|
| Level | Rooms | Dimensions |
|---|---|---|
| Main level | 4pc Bathroom | 6'0'' x 4'5'' |
| Laundry room | 8'10'' x 3'10'' | |
| Bedroom | 8'6'' x 12'2'' | |
| Primary Bedroom | 10'4'' x 15'0'' | |
| Den | 8'6'' x 6'0'' | |
| Family room | 12'6'' x 15'4'' | |
| Kitchen | 7'7'' x 9'4'' |
| Features | |||||
|---|---|---|---|---|---|
| Balcony | Paved driveway | No Pet Home | |||
| Visitor Parking | Dishwasher | Dryer | |||
| Microwave | Refrigerator | Stove | |||
| Water meter | Water softener | Hood Fan | |||
| Window Coverings | Central air conditioning | Party Room | |||











