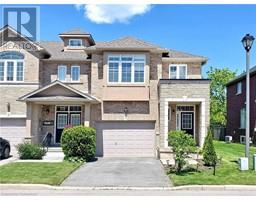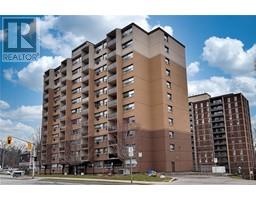34 BENSON Avenue 211 - Crown Point North, Hamilton, Ontario, CA
Address: 34 BENSON Avenue, Hamilton, Ontario
Summary Report Property
- MKT ID40715396
- Building TypeHouse
- Property TypeSingle Family
- StatusBuy
- Added1 days ago
- Bedrooms3
- Bathrooms1
- Area1299 sq. ft.
- DirectionNo Data
- Added On30 May 2025
Property Overview
Experience the ultimate blend of comfort and tranquility in this lovely 3-bedroom haven, perfectly situated across from St. Christopher's Park. With an array of impressive updates, this gem features a fully fenced private yard with vibrant perennial gardens, new ornate exterior side gate, and sleek newer front and back stairs. The enclosed front porch offers the perfect spot for relaxation, extra storage or a mudroom, complete with a convenient shoe/coat organizer. The lower level recreation room boasts high ceilings, new windows, and a state-of-the-art Omni waterproof basement system and sump pump. Enjoy the convenience of front pad parking and free on-street parking, plus fresh paint, new shingles and new flashing on the roof. This home is the epitome of cozy charm. (id:51532)
Tags
| Property Summary |
|---|
| Building |
|---|
| Land |
|---|
| Level | Rooms | Dimensions |
|---|---|---|
| Second level | Primary Bedroom | 11'1'' x 11'8'' |
| Bedroom | 8'5'' x 11'2'' | |
| Bedroom | 8'3'' x 8'6'' | |
| 4pc Bathroom | 6'9'' x 5'10'' | |
| Basement | Utility room | 9'9'' x 6'7'' |
| Recreation room | 16'7'' x 20'8'' | |
| Main level | Dining room | 9'2'' x 12'6'' |
| Sunroom | 16'4'' x 5'6'' | |
| Kitchen | 7'8'' x 12'6'' | |
| Living room | 10'9'' x 11'11'' |
| Features | |||||
|---|---|---|---|---|---|
| Gazebo | Dishwasher | Dryer | |||
| Refrigerator | Washer | Range - Gas | |||
| Hood Fan | Window Coverings | Central air conditioning | |||











































