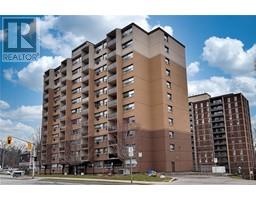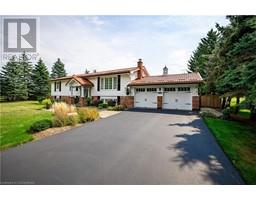447 B STONE CHURCH Road W 166 - Falkirk East, Hamilton, Ontario, CA
Address: 447 B STONE CHURCH Road W, Hamilton, Ontario
Summary Report Property
- MKT ID40694059
- Building TypeHouse
- Property TypeSingle Family
- StatusBuy
- Added5 weeks ago
- Bedrooms3
- Bathrooms3
- Area1750 sq. ft.
- DirectionNo Data
- Added On12 Apr 2025
Property Overview
Experience luxurious living in this exquisite custom-built residence, located on Hamilton's sought-after West Mountain. This two-story home boasts a thoughtfully designed 3-bedroom, 2.5-bathroom layout. Upon entering, you'll be greeted by a grand entrance with soaring ceilings and elegant hardwood flooring, complemented by oversized windows that flood the space with natural light. The main floor features a 9-foot ceiling and an open-concept design. The stunning oak staircase is a centerpiece of the home, while the gourmet kitchen is equipped with granite countertops and seamlessly flows into a cozy living area complete with a gas fireplace. Convenience is key with a second-floor laundry room and a separate side entrance to the basement, offering potential for additional living space or a private suite. The property includes a 1-car garage with inside entry, providing ease and security. Situated on an oversized lot, this home offers ample outdoor space with convenient access to schools, shopping, highways, and more. It perfectly blends elegance, comfort, and practicality for discerning homeowners. (id:51532)
Tags
| Property Summary |
|---|
| Building |
|---|
| Land |
|---|
| Level | Rooms | Dimensions |
|---|---|---|
| Second level | Primary Bedroom | 14'1'' x 15'7'' |
| Full bathroom | Measurements not available | |
| Bedroom | 13'7'' x 10'0'' | |
| Bedroom | 12'10'' x 11'0'' | |
| 3pc Bathroom | Measurements not available | |
| Main level | Dining room | 11'7'' x 11'9'' |
| Kitchen | 16'5'' x 9'4'' | |
| Living room | 12'0'' x 14'0'' | |
| 2pc Bathroom | Measurements not available |
| Features | |||||
|---|---|---|---|---|---|
| Sump Pump | Attached Garage | Central air conditioning | |||















































