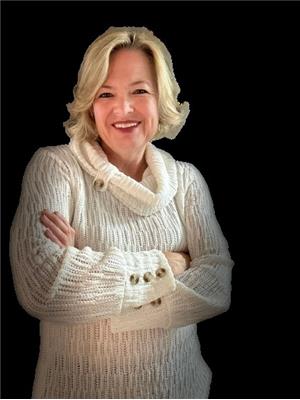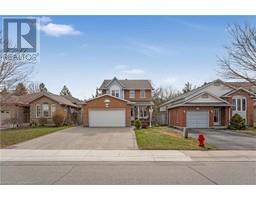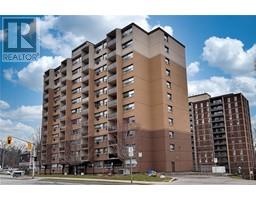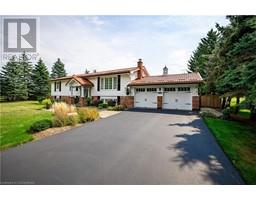50 CORAL Drive 183 - Lawfield, Hamilton, Ontario, CA
Address: 50 CORAL Drive, Hamilton, Ontario
Summary Report Property
- MKT ID40708065
- Building TypeHouse
- Property TypeSingle Family
- StatusBuy
- Added8 weeks ago
- Bedrooms3
- Bathrooms3
- Area1668 sq. ft.
- DirectionNo Data
- Added On25 Mar 2025
Property Overview
Charming 3-Level Backsplit in Lawfield area – Move-In Ready! Welcome to this gorgeous 3-level backsplit in the highly desirable Lawfield neighbourhood on Hamilton Mountain! This beautifully maintained home offers 3 spacious bedrooms and 3 bathrooms, including a large primary bedroom with a private ensuite. The heart of the home is the bright and functional kitchen, featuring ample counter space, modern appliances, and a seamless flow into the living areas. A large window overlooks the backyard, allowing you to easily keep an eye on the kids while they enjoy the super cute yard and above-ground pool. The newly renovated basement, bathroom, and fresh paint add a modern touch while maintaining the home’s warm and inviting feel. With parking for 4 cars, you’ll have plenty of room for guests. Major updates include a new roof (Nov 2024), furnace (2022), central air (2022), offering peace of mind for years to come. Plus, all appliances, including the basement freezer, are included—making this a truly move-in-ready home! Located in a fantastic family-friendly area close to parks, schools, shopping, and transit. Don’t miss out on this gem! (id:51532)
Tags
| Property Summary |
|---|
| Building |
|---|
| Land |
|---|
| Level | Rooms | Dimensions |
|---|---|---|
| Second level | 3pc Bathroom | Measurements not available |
| 3pc Bathroom | Measurements not available | |
| Bedroom | 9'2'' x 9'10'' | |
| Bedroom | 13'1'' x 8'11'' | |
| Primary Bedroom | 19'9'' x 13'2'' | |
| Basement | Laundry room | 10'11'' x 9'4'' |
| Recreation room | 20'5'' x 24'3'' | |
| 2pc Bathroom | Measurements not available | |
| Main level | Eat in kitchen | 10'1'' x 16'9'' |
| Living room | 20'2'' x 11'3'' |
| Features | |||||
|---|---|---|---|---|---|
| Southern exposure | Paved driveway | Dryer | |||
| Freezer | Refrigerator | Stove | |||
| Washer | Microwave Built-in | Central air conditioning | |||
























































