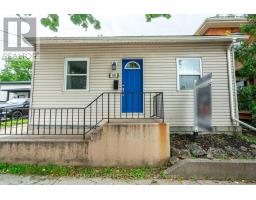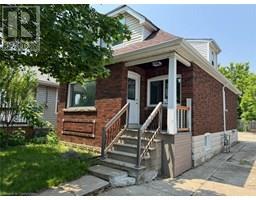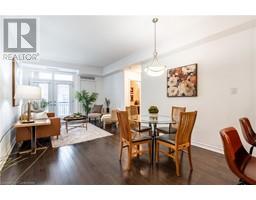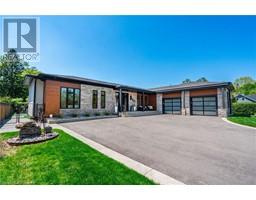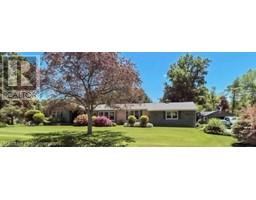57 MADISON Avenue 200 - Gibson/Stipley, Hamilton, Ontario, CA
Address: 57 MADISON Avenue, Hamilton, Ontario
Summary Report Property
- MKT ID40720808
- Building TypeRow / Townhouse
- Property TypeSingle Family
- StatusBuy
- Added6 hours ago
- Bedrooms4
- Bathrooms2
- Area1584 sq. ft.
- DirectionNo Data
- Added On30 Apr 2025
Property Overview
Welcome to 57 Madison Ave, a thoughtfully restored home in the heart of central Hamilton. Every detail inside has been carefully finished with quality materials and exceptional attention to detail. Upon entering the home, you’ll find a spacious living room open to a sleek, modern kitchen with a massive island, bright white cabinets, quartz counters and stainless-steel appliances. For your convenience, the main floor also features a well-sized mudroom with washer/dryer, along with an adjacent two-piece bathroom. On the second floor, you'll find a spacious primary bedroom filled with natural sunlight from large windows, a newly updated 4-piece bathroom, and two additional bedrooms – perfect for family, guests or a home office. The fully finished basement offers a generous rec room, along with a versatile bonus room that can easily serve as a home office, guest room or workout space. Step outside to a backyard designed for entertaining, featuring a deck for summer barbecues and plenty of green space to enjoy with family and friends. Don’t be TOO LATE*! *REG TM. RSA. (id:51532)
Tags
| Property Summary |
|---|
| Building |
|---|
| Land |
|---|
| Level | Rooms | Dimensions |
|---|---|---|
| Second level | 4pc Bathroom | Measurements not available |
| Bedroom | 9'5'' x 8'2'' | |
| Bedroom | 10'11'' x 8'7'' | |
| Primary Bedroom | 14'4'' x 14'2'' | |
| Basement | Utility room | Measurements not available |
| Bonus Room | 12'10'' x 11'4'' | |
| Bedroom | 14'0'' x 8'0'' | |
| Main level | 2pc Bathroom | Measurements not available |
| Kitchen | 12'9'' x 11'4'' | |
| Laundry room | 9'3'' x 8'6'' | |
| Living room | 14'2'' x 13'1'' |
| Features | |||||
|---|---|---|---|---|---|
| Dryer | Refrigerator | Stove | |||
| Washer | Window Coverings | None | |||







































