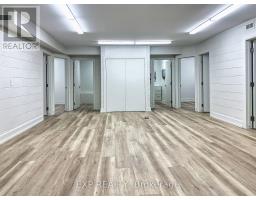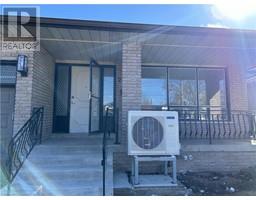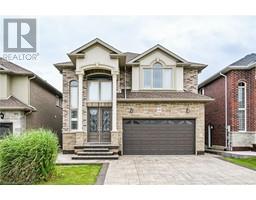1 LAKEFRONT Drive 510 - Community Beach/Fifty Point, Hamilton, Ontario, CA
Address: 1 LAKEFRONT Drive, Hamilton, Ontario
3 Beds2 BathsNo Data sqftStatus: Rent Views : 788
Price
$2,790
Summary Report Property
- MKT ID40686460
- Building TypeRow / Townhouse
- Property TypeSingle Family
- StatusRent
- Added2 weeks ago
- Bedrooms3
- Bathrooms2
- AreaNo Data sq. ft.
- DirectionNo Data
- Added On26 Dec 2024
Property Overview
Welcome To This Modern like new 3 Storey End Unit Townhome Located In The Waterfront Trails Community. Just Steps To Lake Ontario. Stunning Main Level Entrance With Convenient Access To Single Car Garage. 2nd Level Has A Spacious Living/Dining Area With Walk Out To The Balcony. Bright Eat-In Kitchen With S/S Appliances, Stylish White Cabinets, Breakfast Bar And Custom Light Fixtures. 2- Piece Powder Room, Pantry, Laundry Space Finish Off This Level. On The 3rd Level, 3 Large Bedrooms & A Lovely 4-Piece Bathroom. Close To All Amenities Including, Centennial Park, Waterfront Trails, Beaches, The QEW And The Future Confederation Park Go Train Station. Fantastic Property, Great Location! (id:51532)
Tags
| Property Summary |
|---|
Property Type
Single Family
Building Type
Row / Townhouse
Storeys
3
Square Footage
1438 sqft
Subdivision Name
510 - Community Beach/Fifty Point
Title
Freehold
Land Size
under 1/2 acre
Built in
2016
Parking Type
Attached Garage
| Building |
|---|
Bedrooms
Above Grade
3
Bathrooms
Total
3
Partial
1
Interior Features
Appliances Included
Dishwasher, Dryer, Refrigerator, Stove, Washer, Garage door opener
Basement Type
None
Building Features
Features
Southern exposure, Balcony
Style
Attached
Architecture Style
3 Level
Square Footage
1438 sqft
Heating & Cooling
Cooling
Central air conditioning
Heating Type
Forced air
Utilities
Utility Sewer
Municipal sewage system
Water
Municipal water
Exterior Features
Exterior Finish
Brick
Neighbourhood Features
Community Features
Community Centre, School Bus
Amenities Nearby
Public Transit, Schools
Parking
Parking Type
Attached Garage
Total Parking Spaces
2
| Land |
|---|
Other Property Information
Zoning Description
R6-5
| Level | Rooms | Dimensions |
|---|---|---|
| Second level | 2pc Bathroom | Measurements not available |
| Living room | 14'7'' x 11'0'' | |
| Dining room | 11'0'' x 9'5'' | |
| Kitchen | 9'0'' x 8'6'' | |
| Third level | 4pc Bathroom | Measurements not available |
| Bedroom | 9'5'' x 9'0'' | |
| Bedroom | 11'5'' x 9'0'' | |
| Primary Bedroom | 11'6'' x 11'2'' | |
| Main level | Den | 15'0'' x 9'8'' |
| Features | |||||
|---|---|---|---|---|---|
| Southern exposure | Balcony | Attached Garage | |||
| Dishwasher | Dryer | Refrigerator | |||
| Stove | Washer | Garage door opener | |||
| Central air conditioning | |||||





















































