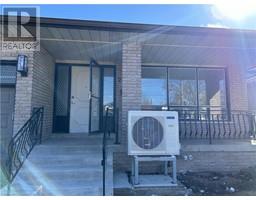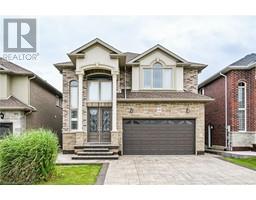1890 RYMAL Road E Unit# 158 503 - Trinity, Hamilton, Ontario, CA
Address: 1890 RYMAL Road E Unit# 158, Hamilton, Ontario
3 Beds3 BathsNo Data sqftStatus: Rent Views : 574
Price
$2,999
Summary Report Property
- MKT ID40683100
- Building TypeRow / Townhouse
- Property TypeSingle Family
- StatusRent
- Added7 weeks ago
- Bedrooms3
- Bathrooms3
- AreaNo Data sq. ft.
- DirectionNo Data
- Added On11 Dec 2024
Property Overview
Welcome to Unit 158 at 1890 Rymal Rd East - a stunning 3-storey townhome that exudes style and comfort. Boasting an open-concept layout and an abundance of natural light, this home is perfect for those who appreciate modern design and spacious living. With a garage, balcony, and backyard, you'll have plenty of room for your vehicles and outdoor activities. Inside, the home features 3 bedrooms and 2.5 bathrooms as well as contemporary finishes, including sleek countertops, laminate floors and stainless steel appliances. Located in a high demand neighbourhood, you'll be close to all the amenities you need, such as shopping, dining, and entertainment. Don't miss this chance to live in one of Hamilton's most sought-after areas. (id:51532)
Tags
| Property Summary |
|---|
Property Type
Single Family
Building Type
Row / Townhouse
Storeys
3
Square Footage
1728 sqft
Subdivision Name
503 - Trinity
Title
Freehold
Land Size
under 1/2 acre
Parking Type
Attached Garage
| Building |
|---|
Bedrooms
Above Grade
3
Bathrooms
Total
3
Partial
1
Interior Features
Appliances Included
Dishwasher, Dryer, Refrigerator, Stove, Washer
Basement Type
Full (Partially finished)
Building Features
Features
Paved driveway
Foundation Type
Poured Concrete
Style
Attached
Architecture Style
3 Level
Square Footage
1728 sqft
Rental Equipment
Water Heater
Heating & Cooling
Cooling
Central air conditioning
Heating Type
Forced air
Utilities
Utility Sewer
Municipal sewage system
Water
Municipal water
Exterior Features
Exterior Finish
Brick, Stone, Vinyl siding
Parking
Parking Type
Attached Garage
Total Parking Spaces
2
| Land |
|---|
Other Property Information
Zoning Description
C1-205
| Level | Rooms | Dimensions |
|---|---|---|
| Second level | 2pc Bathroom | 5' x 5' |
| Dining room | 8'5'' x 14'6'' | |
| Kitchen | 10'9'' x 13'5'' | |
| Third level | Bedroom | 13'3'' x 12'7'' |
| Bedroom | 9'4'' x 13'11'' | |
| Bedroom | 9'4'' x 12'11'' | |
| 4pc Bathroom | 1' x 1' | |
| 4pc Bathroom | 1' x 1' | |
| Main level | Living room | 19'1'' x 15'2'' |
| Features | |||||
|---|---|---|---|---|---|
| Paved driveway | Attached Garage | Dishwasher | |||
| Dryer | Refrigerator | Stove | |||
| Washer | Central air conditioning | ||||







































































