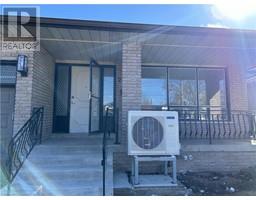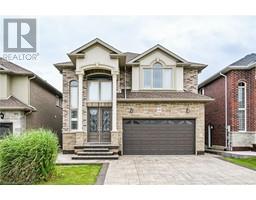26 CAROUSEL Avenue Unit# UPPER 181 - Bruleville, Hamilton, Ontario, CA
Address: 26 CAROUSEL Avenue Unit# UPPER, Hamilton, Ontario
Summary Report Property
- MKT ID40684985
- Building TypeHouse
- Property TypeSingle Family
- StatusRent
- Added7 weeks ago
- Bedrooms3
- Bathrooms1
- AreaNo Data sq. ft.
- DirectionNo Data
- Added On12 Dec 2024
Property Overview
Location location!!! Welcome to this spacious and well-maintained 3-bedroom, 1-bath bungalow (Main level only), ideally located in the heart of Hamilton Mountain close to many amenities including: schools, shopping, highway access, public transit options, and so much more. This beautiful main floor features freshly painted walls and new flooring throughout, and an inviting kitchen/dining area with patio door access to a large, private backyard. Laundry and Dryer. Tenants pays for all utilities. Basement is not included in this rental. Tenant is responsible for lawn maintenance and care as well as for snow removal. This property is available for immediate occupancy by AAA tenants only, with a minimum of one year lease. References, recent credit check, employment letters, recent pay stubs will all be required at the time of an offer. (id:51532)
Tags
| Property Summary |
|---|
| Building |
|---|
| Land |
|---|
| Level | Rooms | Dimensions |
|---|---|---|
| Main level | Bedroom | 8'11'' x 8'8'' |
| Bedroom | 11'1'' x 8'11'' | |
| Primary Bedroom | 9'6'' x 14'8'' | |
| 4pc Bathroom | Measurements not available | |
| Kitchen/Dining room | 11'10'' x 15'2'' | |
| Living room | 20'5'' x 11'3'' |
| Features | |||||
|---|---|---|---|---|---|
| Dryer | Refrigerator | Stove | |||
| Washer | Central air conditioning | ||||
























































