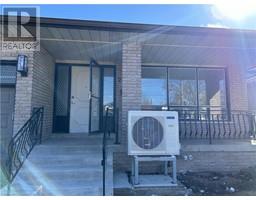486 DICENZO Drive 184 - Jerome/Ryckman's Cors, Hamilton, Ontario, CA
Address: 486 DICENZO Drive, Hamilton, Ontario
Summary Report Property
- MKT ID40683414
- Building TypeHouse
- Property TypeSingle Family
- StatusRent
- Added3 weeks ago
- Bedrooms5
- Bathrooms3
- AreaNo Data sq. ft.
- DirectionNo Data
- Added On05 Dec 2024
Property Overview
Spacious 5-Bedroom Detached Home on Desirable Hamilton Mountain Welcome to your dream home! Nestled in the highly sought-after Rymal and Upper James area of Hamilton Mountain, this beautifully renovated detached house is move-in ready and perfect for families looking for space, comfort, and modern living. This stunning home boasts: 5 generous bedrooms offering ample space for family and guests. 3 washrooms designed for convenience and style. A bright and inviting living room and a cozy family room with a fireplace—perfect for relaxing or entertaining. A spacious, kitchen with plenty of storage and a gas stove, ready for all your culinary creations. An attached garage and a large backyard, ideal for outdoor gatherings or family fun. Please note: The basement is not included in the rental portion of this home. Located in a prime neighborhood, you're just minutes from schools, parks, shopping, and with easy access to major highways. Don’t miss the opportunity to call this beautifully renovated house your new home! (id:51532)
Tags
| Property Summary |
|---|
| Building |
|---|
| Land |
|---|
| Level | Rooms | Dimensions |
|---|---|---|
| Second level | 4pc Bathroom | 7'8'' x 8'2'' |
| 4pc Bathroom | 9'0'' x 9'0'' | |
| Bedroom | 12'5'' x 10'3'' | |
| Bedroom | 9'5'' x 11'2'' | |
| Bedroom | 10'3'' x 10'3'' | |
| Primary Bedroom | 15'5'' x 15'0'' | |
| Main level | 2pc Bathroom | 6'0'' x 4'6'' |
| Laundry room | 6'0'' x 8'0'' | |
| Bedroom | 13'0'' x 11'0'' | |
| Kitchen | 15'5'' x 15'5'' | |
| Family room | 18'0'' x 11'2'' | |
| Living room | 15'3'' x 13'0'' |
| Features | |||||
|---|---|---|---|---|---|
| Attached Garage | Dishwasher | Dryer | |||
| Stove | Washer | Central air conditioning | |||

















































