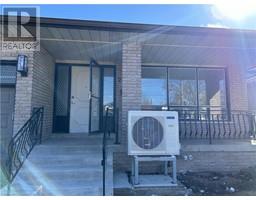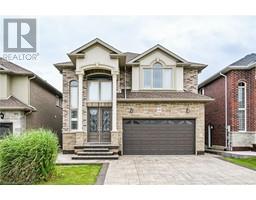49 WALNUT Street S Unit# 2306 143 - Stinson, Hamilton, Ontario, CA
Address: 49 WALNUT Street S Unit# 2306, Hamilton, Ontario
Summary Report Property
- MKT ID40678389
- Building TypeApartment
- Property TypeSingle Family
- StatusRent
- Added5 weeks ago
- Bedrooms1
- Bathrooms1
- AreaNo Data sq. ft.
- DirectionNo Data
- Added On23 Dec 2024
Property Overview
The Willow unit offers 564 sq ft of well-designed living space, featuring a 1-bedroom layout with a versatile den, ideal for a home office or extra storage. The modern kitchen is equipped with stainless steel appliances and a center island, perfect for meal prep and casual dining. The bedroom includes built-in closets, optimizing storage space. Enjoy tranquil westerly views from the unit, and benefit from the convenience of in-suite laundry. This unit combines functionality and style, offering a comfortable living experience. Building amenities include a fitness center, party room, and outdoor terrace. Quick and easy access to major public transit routes and a fantastic walk score are additional bonuses. Parking available at the cost of $150/month. Book your showing today! (id:51532)
Tags
| Property Summary |
|---|
| Building |
|---|
| Land |
|---|
| Level | Rooms | Dimensions |
|---|---|---|
| Main level | 4pc Bathroom | 10'1'' x 4'10'' |
| Kitchen | 9'5'' x 14'0'' | |
| Dining room | 10'1'' x 7'0'' | |
| Primary Bedroom | 9'5'' x 11'10'' | |
| Living room | 10'3'' x 15'10'' |
| Features | |||||
|---|---|---|---|---|---|
| Balcony | Underground | None | |||
| Dishwasher | Dryer | Microwave | |||
| Refrigerator | Stove | Washer | |||
| Central air conditioning | Exercise Centre | Party Room | |||




















































