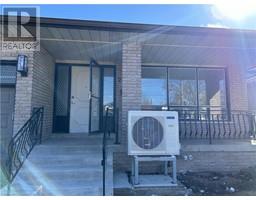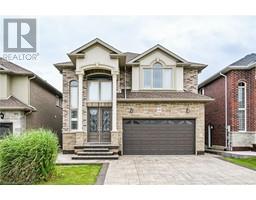81 ROBINSON Street Unit# 908 122 - Durand North, Hamilton, Ontario, CA
Address: 81 ROBINSON Street Unit# 908, Hamilton, Ontario
Summary Report Property
- MKT ID40688566
- Building TypeApartment
- Property TypeSingle Family
- StatusRent
- Added1 days ago
- Bedrooms1
- Bathrooms1
- AreaNo Data sq. ft.
- DirectionNo Data
- Added On07 Jan 2025
Property Overview
Fantastic condo in the highly sought-after newest City Square building, The Located in the Durand neighbourhood, this chic one-bedroom unit is carpet-free, open concept with high ceilings, upgraded flooring and kitchen, large windows and a 66 sqft private patio. Spacious upgraded bathroom with in-suite laundry. Well-suited to professionals with its proximity to the GO, St Joe's hospital, and Hamilton's trendiest shops and restaurants. Building amenities include fitness rooms, bike storage, party room, media room, and rooftop patio. One underground parking spot is included, as well as geothermal heating, cooling and water. (Tenant pays for their own hydro and internet). Minimum one year lease, A+ non-smoking tenants only with references, recent credit check, employment letter. Available April 1. (id:51532)
Tags
| Property Summary |
|---|
| Building |
|---|
| Land |
|---|
| Level | Rooms | Dimensions |
|---|---|---|
| Main level | 4pc Bathroom | Measurements not available |
| Bedroom | 10'7'' x 9'4'' | |
| Living room/Dining room | 13'5'' x 13'2'' | |
| Kitchen | 7'9'' x 6'6'' |
| Features | |||||
|---|---|---|---|---|---|
| Southern exposure | Conservation/green belt | Balcony | |||
| No Pet Home | Automatic Garage Door Opener | Underground | |||
| Visitor Parking | Dishwasher | Refrigerator | |||
| Stove | Washer | Hood Fan | |||
| Garage door opener | Central air conditioning | Exercise Centre | |||
| Party Room | |||||





























