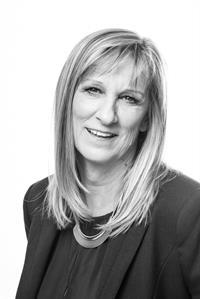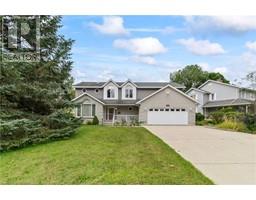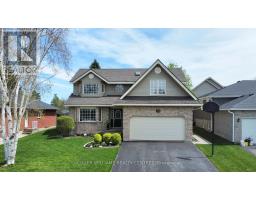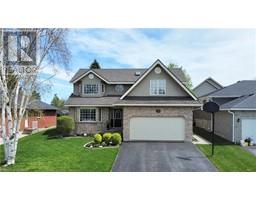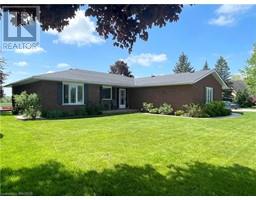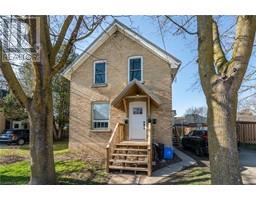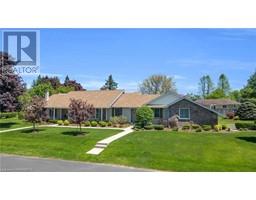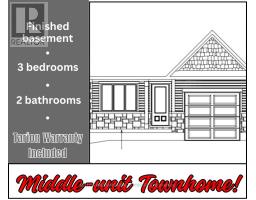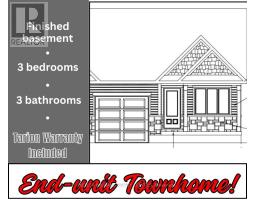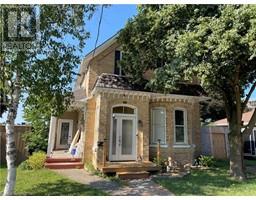540 10TH Avenue Hanover, Hanover, Ontario, CA
Address: 540 10TH Avenue, Hanover, Ontario
Summary Report Property
- MKT ID40602003
- Building TypeHouse
- Property TypeSingle Family
- StatusBuy
- Added21 weeks ago
- Bedrooms8
- Bathrooms4
- Area4363 sq. ft.
- DirectionNo Data
- Added On18 Jun 2024
Property Overview
Discover your possibilities with this century home, offering over 3600 square feet above grade! Currently a successful B&B, the owner is willing to share valuable marketing strategies, contracts, and operational insights, making your transition seamless. This versatile property is perfect for a work/live arrangement. With C1 zoning, it provides a multitude of permitted uses, including retail, personal services, professional offices, or even a wellness clinic. Situated within walking distance to downtown and featuring ample parking, convenience is at your doorstep. The home boasts 6 bedrooms plus a den, and a studio in-law suite complete with its own kitchen. Enjoy outdoor relaxation on the deck, unwind in the hot tub, and take advantage of the double-car detached garage with an attached workshop. The house has been thoughtfully updated with a new roof, plumbing, electrical systems, and windows, ensuring modern comfort while maintaining its historical charm. Schedule your viewing today! (id:51532)
Tags
| Property Summary |
|---|
| Building |
|---|
| Land |
|---|
| Level | Rooms | Dimensions |
|---|---|---|
| Second level | Bonus Room | 14'8'' x 8'8'' |
| Bedroom | 11'4'' x 12'2'' | |
| 4pc Bathroom | 9'4'' x 9'5'' | |
| Bedroom | 13'3'' x 13'5'' | |
| Bedroom | 13'5'' x 9'6'' | |
| Bedroom | 15'11'' x 8'11'' | |
| Third level | Bedroom | 18'2'' x 13'1'' |
| 3pc Bathroom | 4'8'' x 7'11'' | |
| Primary Bedroom | 22'9'' x 13'9'' | |
| Basement | 4pc Bathroom | 17'11'' x 14'10'' |
| Bedroom | 12'0'' x 8'6'' | |
| Bedroom | 30'5'' x 19'6'' | |
| Main level | Den | 12'7'' x 8'11'' |
| 3pc Bathroom | 6'1'' x 8'0'' | |
| Office | 19'10'' x 7'9'' | |
| Sitting room | 21'5'' x 9'8'' | |
| Kitchen | 18'9'' x 18'1'' | |
| Living room/Dining room | 29'9'' x 13'5'' |
| Features | |||||
|---|---|---|---|---|---|
| Paved driveway | Detached Garage | Central Vacuum | |||
| Dishwasher | Dryer | Freezer | |||
| Microwave | Stove | Water softener | |||
| Water purifier | Washer | Window Coverings | |||
| Garage door opener | Hot Tub | Central air conditioning | |||
| Window air conditioner | |||||



















































