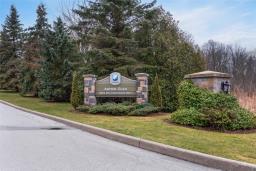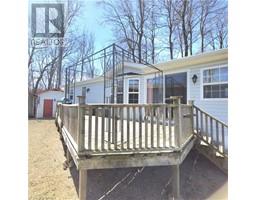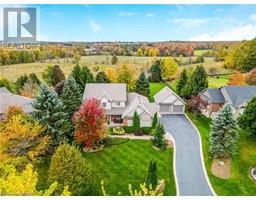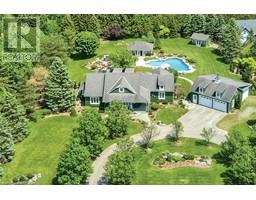145 GLENARIFF Drive 045 - Beverly, Freelton, Ontario, CA
Address: 145 GLENARIFF Drive, Freelton, Ontario
Summary Report Property
- MKT ID40632007
- Building TypeHouse
- Property TypeSingle Family
- StatusBuy
- Added13 weeks ago
- Bedrooms2
- Bathrooms2
- Area2624 sq. ft.
- DirectionNo Data
- Added On13 Aug 2024
Property Overview
Welcome to 145 Glenariff Drive. Experience the lifestyle you've been searching for. This gorgeous upgraded and proudly maintained home is situated in The Glen, an adult lifestyle community only 15 minutes from both Cambridge and Waterdown, and all major highways. You will appreciate your morning beverage or coffee on the spacious, covered front porch. This home accommodates four vehicles - double driveway and full two car garage. This charming home offers over 1300 sqft on the open concept main floor, featuring 2 bedrooms and 2 baths, and convenient main floor laundry. The stylish kitchen serves as the heart of the home, seamlessly connecting to the open concept living and dining areas, as well as an inviting walk out to the two tier deck to entertain guest or family enjoying easy barbequing with propane hookup. The deck overlooks beautifully manicured gardens with no rear neighbors, offering a peaceful retreat. Living in Antrim Glen means more than just having a home, its a vibrant lifestyle. Residents enjoy access to a wide range of amenities, including a community centre, heated saltwater pool, and various organized activities that foster a lively and engaging community spirit. Antrim Glen offers a safe and welcoming environment where neighbors become friends. Whether you're looking to unwind by the pool, connect with fellow residents, or simply enjoy the serenity of your own space, this is your opportunity to embrace a perfect blend of independence, community, and luxury. Schedule your private tour today! (id:51532)
Tags
| Property Summary |
|---|
| Building |
|---|
| Land |
|---|
| Level | Rooms | Dimensions |
|---|---|---|
| Main level | Laundry room | Measurements not available |
| 4pc Bathroom | Measurements not available | |
| 3pc Bathroom | Measurements not available | |
| Bedroom | 13'3'' x 9'2'' | |
| Primary Bedroom | 17'0'' x 11'2'' | |
| Kitchen | 10'6'' x 13'0'' | |
| Dining room | 10'0'' x 13'0'' | |
| Living room | 13'5'' x 13'0'' |
| Features | |||||
|---|---|---|---|---|---|
| Southern exposure | Conservation/green belt | Country residential | |||
| Automatic Garage Door Opener | Attached Garage | Dishwasher | |||
| Microwave | Water softener | Hood Fan | |||
| Window Coverings | Garage door opener | Central air conditioning | |||





































































