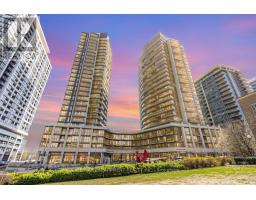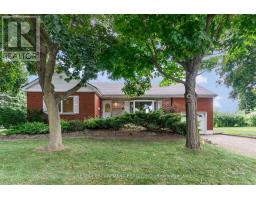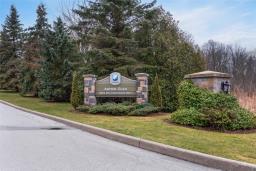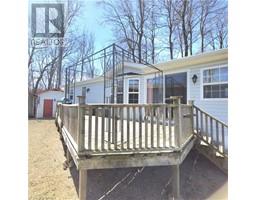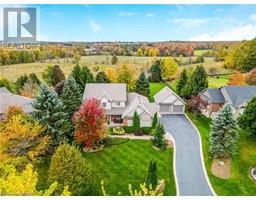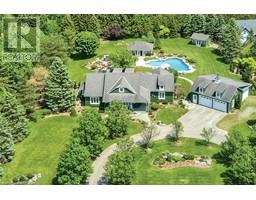105 Glenariff Drive, Freelton, Ontario, CA
Address: 105 Glenariff Drive, Freelton, Ontario
Summary Report Property
- MKT IDH4199922
- Building TypeHouse
- Property TypeSingle Family
- StatusBuy
- Added18 weeks ago
- Bedrooms3
- Bathrooms2
- Area1256 sq. ft.
- DirectionNo Data
- Added On11 Jul 2024
Property Overview
Welcome to Antrim Glen! This is your opportunity to live in this highly sought after adult lifestyle community in a beautiful Flamborough location. Quick drive to HWY for commuters and perfect for downsizers looking for a simplified lifestyle. This 3 bedroom/2 full bath carpet free bungalow features 1561 sq. ft. of living space. The entry features a welcoming foyer with direct access to the attached garage, main floor laundry, and plenty of closet space. The open concept living/dining room has loads of natural light, fireplace, large kitchen and gorgeous views of the private/treed yard. Enjoy direct outdoor access to the wrap around deck to enjoy BBQs with friends and family. The lower level features 2additional rooms perfect for home office, gym, guest room, or recreation room and a huge amount of storage in the unfinished area. 2 private parking spots. Recent upgrades include: furnace (2022), A/C(2023), main floor flooring/baseboards (2022), front door/casing (2022), freshly painted throughout(2022). Amenities include a salt water pool, horseshoe pits, shuffleboard and a community centre. Do not miss out! Book your showing today! (id:51532)
Tags
| Property Summary |
|---|
| Building |
|---|
| Level | Rooms | Dimensions |
|---|---|---|
| Sub-basement | Family room | 10' 7'' x 14' 0'' |
| Bedroom | 10' 7'' x 13' 3'' | |
| Ground level | Foyer | 11' 7'' x 7' 3'' |
| Kitchen | 15' '' x 12' 3'' | |
| Dining room | 11' 4'' x 8' 11'' | |
| Sitting room | 11' 3'' x 10' 2'' | |
| Living room | 13' 5'' x 13' 7'' | |
| Bedroom | 9' 4'' x 11' 1'' | |
| 4pc Bathroom | Measurements not available | |
| Primary Bedroom | 12' 10'' x 22' 5'' | |
| 3pc Bathroom | 5' 1'' x 9' 1'' |
| Features | |||||
|---|---|---|---|---|---|
| Golf course/parkland | Paved driveway | Country residential | |||
| Attached Garage | Inside Entry | Dishwasher | |||
| Dryer | Microwave | Refrigerator | |||
| Stove | Washer | Window Coverings | |||
| Garage door opener | Central air conditioning | ||||










































