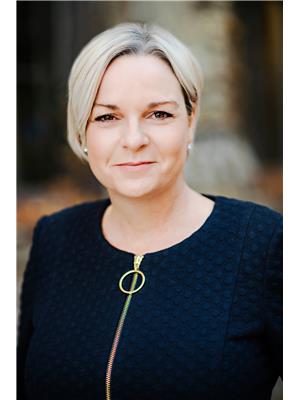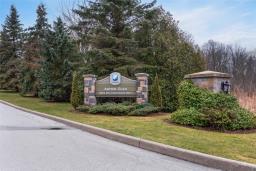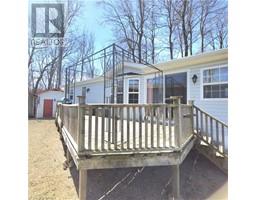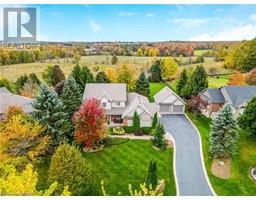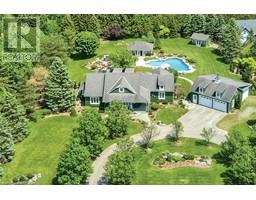46 PARK Lane 045 - Beverly, Freelton, Ontario, CA
Address: 46 PARK Lane, Freelton, Ontario
Summary Report Property
- MKT ID40596713
- Building TypeHouse
- Property TypeSingle Family
- StatusBuy
- Added21 weeks ago
- Bedrooms2
- Bathrooms1
- Area1000 sq. ft.
- DirectionNo Data
- Added On18 Jun 2024
Property Overview
Welcome to 46 Park Lane in Beverly Hills Estates, a Parkbridge Land Lease Community located 15 minutes east of Cambridge, and 20 minutes from Waterdown. 1000 sq ft of carpet-free space. Spacious floor plan provides plenty of entertaining options with open concept eat-in kitchen (stainless steel appliances), spacious dining room, and living room. Private back yard with new deck and gazebo (2023) and beautiful landscaping and gardens. Parking for 4 vehicles in the double wide paved driveway. Use the 2 large insulated sheds with hydro service for a workshop or extra storage space. Brand new furnace 2024. Beverly Hills Estates is a family friendly, pet friendly, all year round Land Lease Community with school bus pickup right at the front entrance. Monthly fees of $779 include land lease fees, and property taxes. Monthly land lease fees of $779 include property taxes. Visit www.parkbrige.com for more information on the ins and outs of land lease living. (id:51532)
Tags
| Property Summary |
|---|
| Building |
|---|
| Land |
|---|
| Level | Rooms | Dimensions |
|---|---|---|
| Main level | Workshop | 10'0'' x 8'0'' |
| 4pc Bathroom | Measurements not available | |
| Laundry room | 10'6'' x 4'9'' | |
| Sunroom | 10'0'' x 10'6'' | |
| Bedroom | 8'9'' x 8'3'' | |
| Primary Bedroom | 13'3'' x 9'5'' | |
| Kitchen | 13'0'' x 11'0'' | |
| Dining room | 15'0'' x 14'6'' | |
| Living room | 16'0'' x 10'6'' |
| Features | |||||
|---|---|---|---|---|---|
| Dishwasher | Dryer | Refrigerator | |||
| Stove | Washer | Hood Fan | |||
| Window Coverings | Central air conditioning | ||||











































