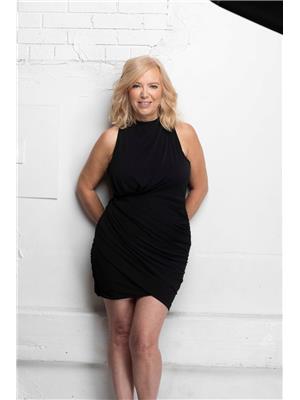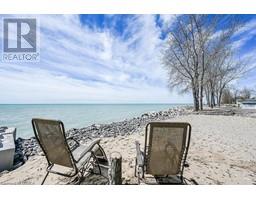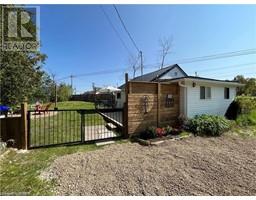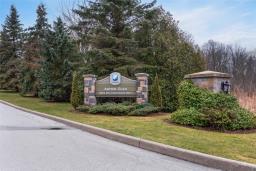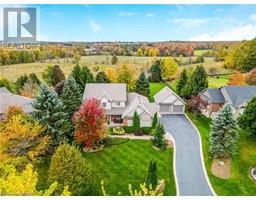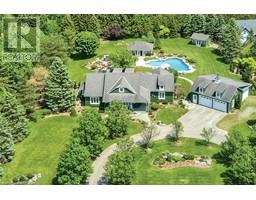117 OTTO Lane 044 - Flamborough East, Freelton, Ontario, CA
Address: 117 OTTO Lane, Freelton, Ontario
Summary Report Property
- MKT ID40572942
- Building TypeMobile Home
- Property TypeSingle Family
- StatusBuy
- Added21 weeks ago
- Bedrooms1
- Bathrooms1
- Area504 sq. ft.
- DirectionNo Data
- Added On18 Jun 2024
Property Overview
Unique lifestyle in this 100 acre resort filled with everything you could ask for...and some! Outdoor Olympic size swimming pool with swim up bar, outdoor dining terrace and a summer fun calendar of events to include dances, karaoke, darts, tennis, pickleball, bocce and more! How about adding use of a heated indoor pool year round with hot tub and steam room? More? Add groomed walking trails through the forest, picnic areas, tons of parking, fresh mineral rich well drinking water, onsite restaurant, bar and a fantastic community of neighbours! Live year round with no time restrictions in this four season well insulated one bedroom home located in a perfect spot in the resort backing on to natural conservation area and fronting open green space. A perfect private deck off the back of the property is an awesome spot to sit and watch the beauty of the forest. Bright and spacious this mobile comes complete with all window coverings, generator for power back up, and furnishings. Turn key ready to go to. Lots of storage. Included an outdoor shed workshop and plenty of on site parking. Call for your private tour today! Note this offering is located inside The Ponderosa Nature Nudist Resort located at 1218 Concession 8 west, 15 minutes from Hamilton, 20 minutes to Guelph. (id:51532)
Tags
| Property Summary |
|---|
| Building |
|---|
| Land |
|---|
| Level | Rooms | Dimensions |
|---|---|---|
| Main level | Living room | 12'0'' x 16'0'' |
| Eat in kitchen | Measurements not available | |
| Bedroom | 12'0'' x 12'0'' | |
| 4pc Bathroom | Measurements not available |
| Features | |||||
|---|---|---|---|---|---|
| Country residential | Microwave | Refrigerator | |||
| Stove | Washer | Window Coverings | |||
| Wall unit | Guest Suite | Party Room | |||





































