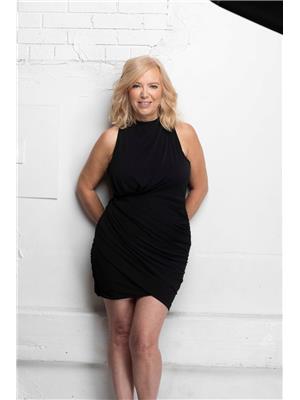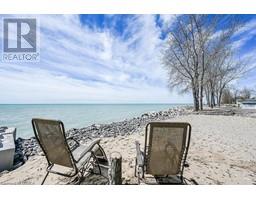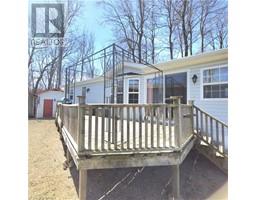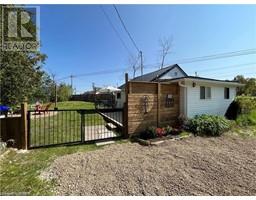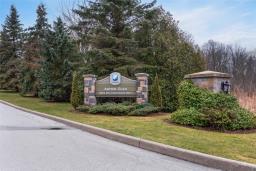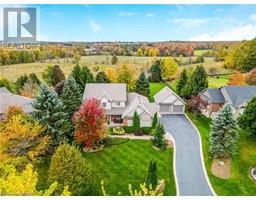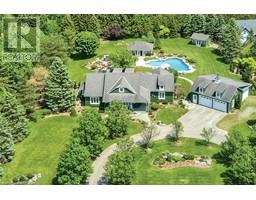1 OTTO Lane 044 - Flamborough East, Freelton, Ontario, CA
Address: 1 OTTO Lane, Freelton, Ontario
Summary Report Property
- MKT ID40589305
- Building TypeHouse
- Property TypeSingle Family
- StatusBuy
- Added21 weeks ago
- Bedrooms1
- Bathrooms1
- Area450 sq. ft.
- DirectionNo Data
- Added On18 Jun 2024
Property Overview
Discover your perfect retreat in the heart of nature's paradise. Presenting this delightful open concept Chalet A-Frame, nestled in a serene nudist resort on leased land. Embrace the freedom and tranquility this unique property offers. Designed for those who seek a peaceful escape, this chalet is more than just a home; it's a lifestyle. Step inside to find a warm and welcoming living area, a well-equipped kitchen, and room for a cozy sleeping loft. Perfect for unwinding after a day of relaxation.Need extra space? The separate bunkie bedroom provides comfort and privacy for your guests, making it ideal for hosting family and friends. Your dream retreat awaits. Experience the freedom, comfort, and serenity of this charming Chalet A-Frame. Outdoor shower setting in the forest. Schedule your visit today and start living the life you've always imagined. Spend your days swimming in the Olympic size swimming pool, dine on the outdoor terrace or enjoy the indoor heated pool and spa like amenities. Plenty of room to roam on this 100 acre resort with trails and picnic areas, tennis courts and more. Book your private viewing of this one of a kind property. 15 minutes to Hamilton, 20 minutes to Cambridge. (id:51532)
Tags
| Property Summary |
|---|
| Building |
|---|
| Land |
|---|
| Level | Rooms | Dimensions |
|---|---|---|
| Main level | Bedroom | 6'5'' x 10'7'' |
| 2pc Bathroom | 3'0'' x 3'0'' | |
| Great room | 12'0'' x 10'8'' |
| Features | |||||
|---|---|---|---|---|---|
| Backs on greenbelt | Country residential | Refrigerator | |||
| Stove | Window Coverings | Window air conditioner | |||
| Guest Suite | Party Room | ||||















































