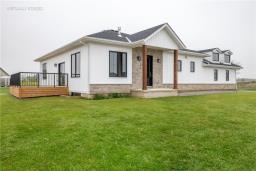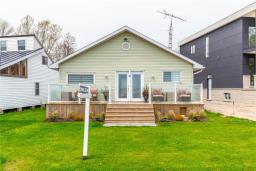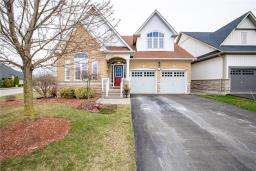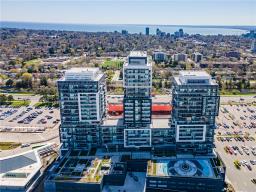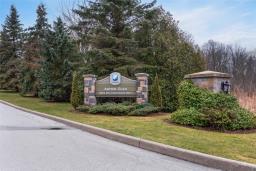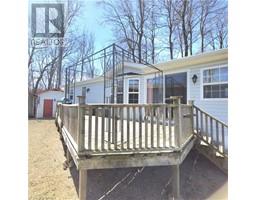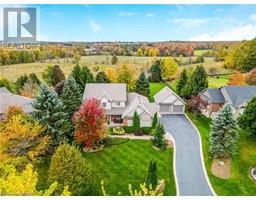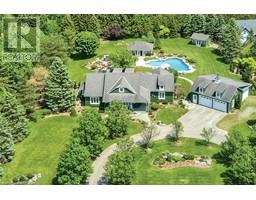5 Ellen Street, Freelton, Ontario, CA
Address: 5 Ellen Street, Freelton, Ontario
Summary Report Property
- MKT IDH4195759
- Building TypeHouse
- Property TypeSingle Family
- StatusBuy
- Added21 weeks ago
- Bedrooms6
- Bathrooms4
- Area1926 sq. ft.
- DirectionNo Data
- Added On20 Jun 2024
Property Overview
Epitome of luxury and comfort where sophisticated country living meets modern convenience. This stunning bungalow, set on a pristine 1.28-acre lot, features 3 + 3 bedrooms and has been fully renovated to offer the best in upscale living. The 2019-renovated main floor includes a gourmet eat-in kitchen with stone countertops and an oversized island. The home’s three fireplaces provide a cozy atmosphere, while the primary suite impresses with crown molding, a spacious walk-in closet, and a sleek 3-piece bath. The newly finished basement (2023) is perfect for entertaining, complete with a large rec room, wet bar, and a luxurious 4-piece bath with Jacuzzi. Step outside to a backyard paradise with a generously sized pool, pergola-covered patio, and secluded hot tub. The property also features an attached 2-car garage and a vast, heated workshop for 4+ cars. Situated in a private and prestigious location, this home is an opportunity you won’t want to miss. (id:51532)
Tags
| Property Summary |
|---|
| Building |
|---|
| Level | Rooms | Dimensions |
|---|---|---|
| Basement | 4pc Bathroom | Measurements not available |
| Bedroom | 15' 2'' x 12' 9'' | |
| Bedroom | 13' 3'' x 11' 2'' | |
| Bedroom | 14' 3'' x 9' '' | |
| Family room | 32' 6'' x 14' '' | |
| Recreation room | 19' 8'' x 10' '' | |
| Ground level | 4pc Bathroom | Measurements not available |
| Bedroom | 11' '' x 9' 6'' | |
| Bedroom | 14' 6'' x 10' '' | |
| 4pc Bathroom | Measurements not available | |
| 2pc Bathroom | Measurements not available | |
| Primary Bedroom | 16' '' x 12' '' | |
| Family room | 20' 6'' x 13' 3'' | |
| Living room | 20' 3'' x 13' 6'' | |
| Eat in kitchen | 20' 8'' x 10' 7'' | |
| Foyer | Measurements not available |
| Features | |||||
|---|---|---|---|---|---|
| Park setting | Park/reserve | Double width or more driveway | |||
| Paved driveway | Automatic Garage Door Opener | Attached Garage | |||
| Dishwasher | Dryer | Microwave | |||
| Refrigerator | Stove | Washer | |||
| Window Coverings | Central air conditioning | ||||










































