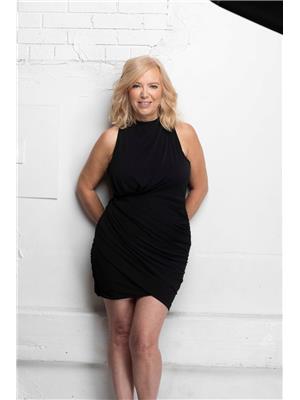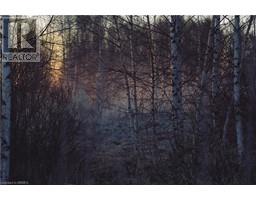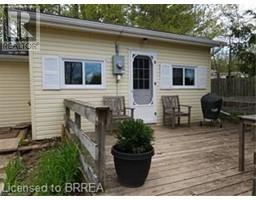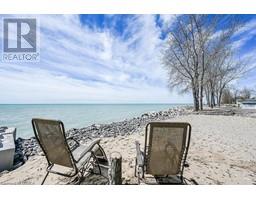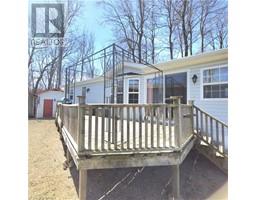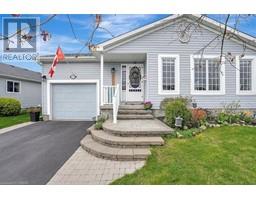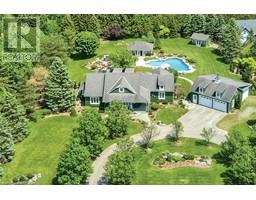85 EDDIE Lane 044 - Flamborough East, Freelton, Ontario, CA
Address: 85 EDDIE Lane, Freelton, Ontario
Summary Report Property
- MKT ID40608171
- Building TypeMobile Home
- Property TypeSingle Family
- StatusBuy
- Added1 weeks ago
- Bedrooms2
- Bathrooms1
- Area350 sq. ft.
- DirectionNo Data
- Added On18 Jun 2024
Property Overview
Live the dream in the Ponderosa Nature Nudist Resort located minutes from Hamilton and Cambridge. Unique offering inside the resort hosting brand new 2024 Gulf Stream Travel Trailer fully winterized model called The Grand River. Sleeps six and in mint condition, never been used. Fully loaded with air and heat, tons of storage compartments. Add to this a secondary fixed building fully insulated that can be used as an extra bedroom or living room area. Picture perfect lot within the resort that sits in a quiet area with no rear or front neighbors. Beautiful large deck for entertaining. Tons of parking space. Ponderosa offers an outdoor Olympic size swimming pool. Indoor heated pool and sauna spa area, brand new outdoor pool terrace area with swim up bar, restaurant, entertainment and community calendar of events. Tons of manicured park areas, trails in a niche community. Book your exclusive private viewing today! (id:51532)
Tags
| Property Summary |
|---|
| Building |
|---|
| Land |
|---|
| Level | Rooms | Dimensions |
|---|---|---|
| Main level | Bedroom | 12'0'' x 30'0'' |
| 3pc Bathroom | 3'0'' x 4'0'' | |
| Kitchen | 10'0'' x 10'0'' | |
| Bedroom | 5'0'' x 4'0'' |
| Features | |||||
|---|---|---|---|---|---|
| Conservation/green belt | Country residential | Refrigerator | |||
| Hood Fan | Window Coverings | Central air conditioning | |||
























