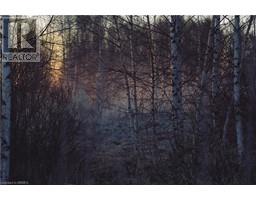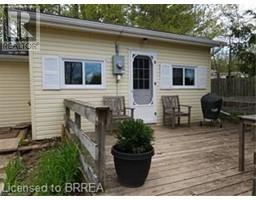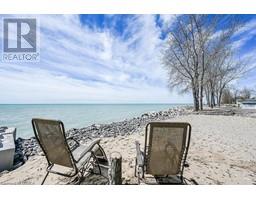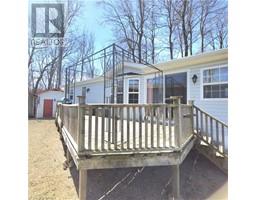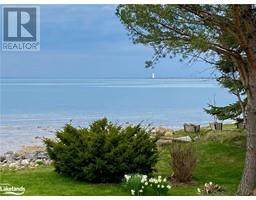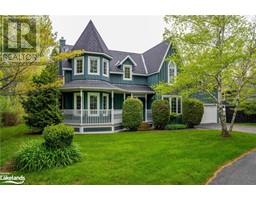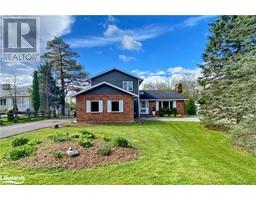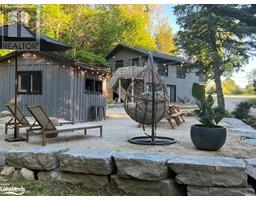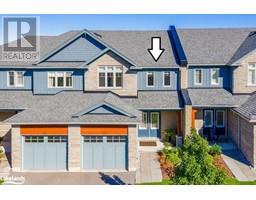9296 BEACHWOOD Drive CW01-Collingwood, Collingwood, Ontario, CA
Address: 9296 BEACHWOOD Drive, Collingwood, Ontario
Summary Report Property
- MKT ID40569082
- Building TypeHouse
- Property TypeSingle Family
- StatusBuy
- Added1 weeks ago
- Bedrooms2
- Bathrooms1
- Area829 sq. ft.
- DirectionNo Data
- Added On18 Jun 2024
Property Overview
Perfect 2-bedroom ski cabin doubles as the ultimate summer cottage next to the lake! Steps to the water with beach access and minutes to the popular beaches of Wasaga. Maintenance free with new vinyl siding, new windows, doors, soffit, fascia and trough. Metal roof. Private wrought iron gated entrance with new fence, septic system and parking area. Municipal water. Also complete with snow melt roof top wiring and new stylish exterior lighting. Sliding doors lead out to a new huge deck to enjoy summer entertaining. New custom design Muskoka North firepit ring flanked with bench seats for winter fires after a day at the hills. Outdoor dart area for more backyard fun and shed for storage. New wiring and plumbing throughout. Durable laminate floors for easy clean up, freshly painted and new lighting in bedroom and living room areas. The cute and cozy vacation home comes complete with everything you see! Turnkey complete with all furnishings indoor and out, appliances and designer decor. Includes all right down to the knives forks and spoons! Washer dryer combo unit built in for ease of use. Steps to the water for your bay access. Shallow entry. Great swimming and fishing. Located 20 minutes from the Blue Mountain Ski Resort and 15 minutes to Wasaga Beach. 90 minutes from Toronto. (id:51532)
Tags
| Property Summary |
|---|
| Building |
|---|
| Land |
|---|
| Level | Rooms | Dimensions |
|---|---|---|
| Main level | Kitchen | 13'7'' x 7'9'' |
| Living room/Dining room | 24'11'' x 11'7'' | |
| 3pc Bathroom | 9'6'' x 7'3'' | |
| Bedroom | 11'0'' x 9'0'' | |
| Bedroom | 11'11'' x 9'0'' |
| Features | |||||
|---|---|---|---|---|---|
| Crushed stone driveway | Dryer | Microwave | |||
| Refrigerator | Stove | Washer | |||
| Hood Fan | Window Coverings | ||||










































