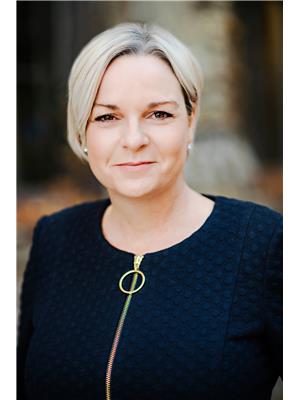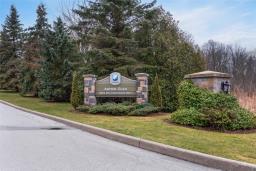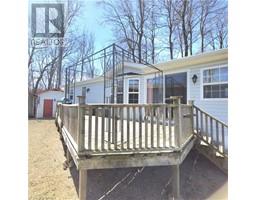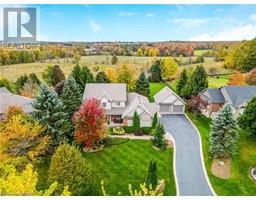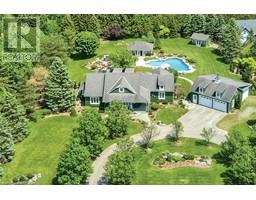121 KILROOT Place 045 - Beverly, Freelton, Ontario, CA
Address: 121 KILROOT Place, Freelton, Ontario
Summary Report Property
- MKT ID40590381
- Building TypeHouse
- Property TypeSingle Family
- StatusBuy
- Added21 weeks ago
- Bedrooms2
- Bathrooms2
- Area1465 sq. ft.
- DirectionNo Data
- Added On18 Jun 2024
Property Overview
Ready to downsize? Come and see this affordable 1465 square foot 2 bedroom, 2 bathroom bungalow in Antrim Glen, a Parkbridge Land Lease Community conveniently located between Waterdown and Cambridge. This sunny and cheery home features a formal living room across the front of the home featuring lots of windows and natural light and a cozy electric fireplace. Not to mention a large bright kitchen with granite countertops overlooking the dinette area. The sunroom is right off of the kitchen with sliding doors that lead to a private rear deck with gazebo. Attached garage with inside entry and parking for 2 cars in the driveway. All of this located on a quiet cul de sac in a safe community geared towards seniors and empty-nesters. Monthly land lease fees of $1016 includes property taxes plus the use of the community centre and organized activities such as cards, crafts, dancing, shuffleboard, water aerobics and so much more. Visit www.parkbridge.com for more information about land lease community living. (id:51532)
Tags
| Property Summary |
|---|
| Building |
|---|
| Land |
|---|
| Level | Rooms | Dimensions |
|---|---|---|
| Main level | Full bathroom | Measurements not available |
| 4pc Bathroom | Measurements not available | |
| Sunroom | 10'6'' x 12'0'' | |
| Bedroom | 11'2'' x 12'0'' | |
| Primary Bedroom | 13'0'' x 13'9'' | |
| Dining room | 11'2'' x 11'8'' | |
| Dinette | 9'10'' x 7'10'' | |
| Kitchen | 13'0'' x 10'1'' | |
| Living room | 17'10'' x 12'0'' |
| Features | |||||
|---|---|---|---|---|---|
| Paved driveway | Country residential | Sump Pump | |||
| Automatic Garage Door Opener | Attached Garage | Dishwasher | |||
| Dryer | Microwave | Refrigerator | |||
| Stove | Water softener | Washer | |||
| Window Coverings | Garage door opener | Central air conditioning | |||














































