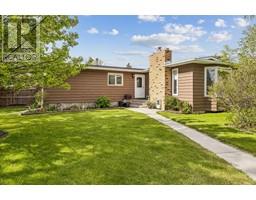1518 Montrose Terrace SE Montrose, HIGH RIVER, Alberta, CA
Address: 1518 Montrose Terrace SE, High River, Alberta
Summary Report Property
- MKT IDA2141538
- Building TypeHouse
- Property TypeSingle Family
- StatusBuy
- Added1 weeks ago
- Bedrooms3
- Bathrooms3
- Area1580 sq. ft.
- DirectionNo Data
- Added On16 Jun 2024
Property Overview
A beautiful walkout bungalow backing on to the parklike green, with a picturesque stream flowing through the estate neighborhood of the Montrose development. The bungalow offers a total of over 2830 sq ft of exquisite living, boasting ceilings from cathedral to vaults, gorgeous flooring, high end stainless steel appliances (fridge approx 6 months new, dishwasher just new, a gas range, and range hood approx 1 year new), and a flex room off the front foyer with a fabulous picture window to enjoy the outdoors. The primary suite is privately situated complete with four piece ensuite and walk in closet. The ample sized second bedroom has a four piece bathroom across the hall. Main floor laundry for convenience. The lower level was newly renovated and completed in January 2021, featuring a great room, games room area, bedroom, and four piece bathroom. The double French doors lead to the beautiful patio with a gas fire pit, an extended new deck (2023) with built in outdoor speakers and LED lighting to enjoy, while relaxing in your private hot tub. The yard is fenced, fabulous landscaping, and an irrigation system both front and back to make watering easy. The double attached garage is insulated and heated. Originally a Lifestyle show home! An incredibly beautiful property located in a beautiful location! A quick walk to pickleball / tennis courts, and two block walk to off-leash dog park. An absolute pleasure to show. Call your realtor today! (id:51532)
Tags
| Property Summary |
|---|
| Building |
|---|
| Land |
|---|
| Level | Rooms | Dimensions |
|---|---|---|
| Lower level | Recreational, Games room | 26.25 Ft x 12.83 Ft |
| Great room | 17.25 Ft x 13.92 Ft | |
| Bedroom | 13.50 Ft x 9.25 Ft | |
| 4pc Bathroom | 8.00 Ft x 5.00 Ft | |
| Furnace | 13.50 Ft x 11.83 Ft | |
| Storage | 13.67 Ft x 10.17 Ft | |
| Main level | Living room | 18.00 Ft x 13.58 Ft |
| Dining room | 12.42 Ft x 10.58 Ft | |
| Kitchen | 12.67 Ft x 16.58 Ft | |
| Office | 10.00 Ft x 11.25 Ft | |
| Primary Bedroom | 13.00 Ft x 11.50 Ft | |
| 4pc Bathroom | 11.50 Ft x 9.08 Ft | |
| Bedroom | 9.92 Ft x 9.08 Ft | |
| 4pc Bathroom | 9.67 Ft x 4.92 Ft | |
| Laundry room | 8.00 Ft x 6.50 Ft |
| Features | |||||
|---|---|---|---|---|---|
| Cul-de-sac | Treed | No neighbours behind | |||
| French door | Gas BBQ Hookup | Attached Garage(2) | |||
| Washer | Refrigerator | Water softener | |||
| Range - Gas | Dishwasher | Dryer | |||
| Garburator | Hood Fan | Window Coverings | |||
| Walk out | Central air conditioning | ||||






























































