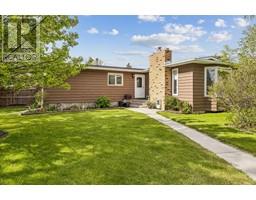411 Lineham Acres Bay NW Lineham Acres, HIGH RIVER, Alberta, CA
Address: 411 Lineham Acres Bay NW, High River, Alberta
Summary Report Property
- MKT IDA2130297
- Building TypeHouse
- Property TypeSingle Family
- StatusBuy
- Added1 weeks ago
- Bedrooms5
- Bathrooms3
- Area1601 sq. ft.
- DirectionNo Data
- Added On19 Jun 2024
Property Overview
Welcome to this stunning fully finished 1600sqft walk-out bungalow, with double attached garage, nestled in the desired neighborhood of Lineham Acres. This well maintained home boasts 2 spacious bedrooms on the main level, and an additional 3 large bedrooms downstairs. The primary bedroom on the main level, features a 4-piece ensuite bathroom, and has access to the rear deck. The heart of the home features a great kitchen, while the living and dining area, provides a welcoming environment, for gatherings with family and friends. You will enjoy the convenience of an elevator, making every level(Including the garage) easily accessible for all, air conditioning ensuring year-round comfort, and in floor heat in the basement. Step outside and appreciate the garden, and the many fruit trees/plants(Pear, Apple, Sour Cherry, Yellow Raspberries and Rhubarb) or spend time relaxing on your massive west facing deck(with awning and natural gas hook up for your bbq) or ground level patio. The yard also has underground irrigation! This property has great proximity to walk paths, playgrounds, green space, the High Wood golf course, and offers the perfect blend of luxury, convenience, and leisure. New Shingles done last year. Don't miss out on the opportunity, to make this your dream home! Book your showing today!! (id:51532)
Tags
| Property Summary |
|---|
| Building |
|---|
| Land |
|---|
| Level | Rooms | Dimensions |
|---|---|---|
| Basement | 3pc Bathroom | .00 Ft x .00 Ft |
| Family room | 23.33 Ft x 24.58 Ft | |
| Laundry room | 5.58 Ft x 14.83 Ft | |
| Bedroom | 10.50 Ft x 11.00 Ft | |
| Bedroom | 10.58 Ft x 10.75 Ft | |
| Bedroom | 11.00 Ft x 14.83 Ft | |
| Furnace | 8.17 Ft x 9.17 Ft | |
| Main level | Primary Bedroom | 12.83 Ft x 14.00 Ft |
| Bedroom | 10.25 Ft x 12.08 Ft | |
| Other | 8.25 Ft x 11.50 Ft | |
| Dining room | 9.75 Ft x 22.17 Ft | |
| Kitchen | 8.83 Ft x 10.75 Ft | |
| Living room | 13.83 Ft x 18.33 Ft | |
| 2pc Bathroom | .00 Ft x .00 Ft | |
| 4pc Bathroom | .00 Ft x .00 Ft |
| Features | |||||
|---|---|---|---|---|---|
| Attached Garage(2) | Washer | Water softener | |||
| Dishwasher | Stove | Dryer | |||
| Microwave Range Hood Combo | Garage door opener | Walk out | |||
| Central air conditioning | |||||
































































