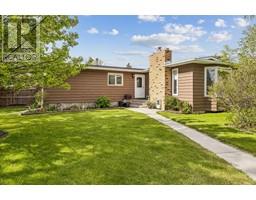505 High Park Court NW Highwood Lake, HIGH RIVER, Alberta, CA
Address: 505 High Park Court NW, High River, Alberta
Summary Report Property
- MKT IDA2140261
- Building TypeHouse
- Property TypeSingle Family
- StatusBuy
- Added1 weeks ago
- Bedrooms3
- Bathrooms3
- Area2225 sq. ft.
- DirectionNo Data
- Added On18 Jun 2024
Property Overview
THIS HOME IS READY TO BE CALLED YOURS - Ideally LOCATED - in a peaceful cul-de-sac and backing onto a green space pathway - you can vision happy dog walking, kids learning to ride their bikes, summer street hockey and tranquility in your garden. Spend warm sunny mornings on your front porch with a coffee or enjoy a glass of wine from your spacious deck. CUSTOM Design - charms both aesthetically and with comfort - bespoke details and smart colours and ambient light amplify a great floor plan. You are greeted with an open to below vestibule welcoming you to generous primary rooms rich with upgrades. The front office (could also be used as a formal dining room) is a great setting for working from home with large front glazing work takes on blue prairie skies for your comfort. The open concept family room / dining area and kitchen are unified with wonderful hardwood floors and a bank of windows overlooking your entertaining deck and yard. The kitchen is highlighted with upgraded appliances, understated quartz countertops and abundant storage including a large corner pantry. As you move upstairs exceptional design brings you to landing directing you to the large bonus room with vaulted ceilings, an excellent retreat or privately placed to the three bedrooms each with their own design. The primary bedroom is highlighted with a unique built in headboard / wainscoting and rich barndoor to the full ensuite. Lastly, bring your inspiration to the basement. The photos say it all - do not miss out on your future home. (id:51532)
Tags
| Property Summary |
|---|
| Building |
|---|
| Land |
|---|
| Level | Rooms | Dimensions |
|---|---|---|
| Main level | Living room | 11.33 Ft x 17.50 Ft |
| Dining room | 9.00 Ft x 9.83 Ft | |
| Kitchen | 12.33 Ft x 14.67 Ft | |
| Den | 11.00 Ft x 11.00 Ft | |
| 2pc Bathroom | .00 Ft x .00 Ft | |
| Upper Level | Primary Bedroom | 13.50 Ft x 15.50 Ft |
| Bedroom | 10.42 Ft x 12.83 Ft | |
| Bedroom | 9.08 Ft x 10.83 Ft | |
| Bonus Room | 14.00 Ft x 18.00 Ft | |
| 5pc Bathroom | .00 Ft x .00 Ft | |
| 5pc Bathroom | .00 Ft x .00 Ft |
| Features | |||||
|---|---|---|---|---|---|
| Cul-de-sac | See remarks | PVC window | |||
| No Smoking Home | Gas BBQ Hookup | Attached Garage(2) | |||
| Refrigerator | Water softener | Range - Electric | |||
| Dishwasher | Dryer | Microwave Range Hood Combo | |||
| See remarks | Garage door opener | Central air conditioning | |||






















































