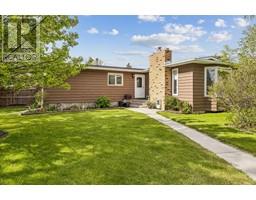Bedrooms
Bathrooms
Interior Features
Appliances Included
Refrigerator, Water softener, Dishwasher, Stove, Hood Fan, Window Coverings, Garage door opener, Washer & Dryer
Flooring
Carpeted, Hardwood, Tile
Basement Type
Full (Finished)
Building Features
Features
Cul-de-sac, PVC window, No Animal Home, Parking
Foundation Type
Poured Concrete
Architecture Style
Bungalow
Construction Material
Wood frame
Square Footage
1094.8 sqft
Total Finished Area
1094.8 sqft
Building Amenities
Clubhouse
Structures
Deck, Clubhouse
Heating & Cooling
Neighbourhood Features
Community Features
Golf Course Development, Lake Privileges, Pets Allowed With Restrictions, Age Restrictions
Amenities Nearby
Golf Course
Maintenance or Condo Information
Maintenance Fees
$260 Monthly
Maintenance Fees Include
Common Area Maintenance, Insurance, Ground Maintenance, Reserve Fund Contributions
Maintenance Management Company
Self Managed
Parking
Parking Type
Attached Garage(1)























































