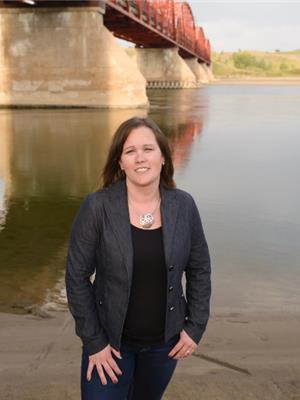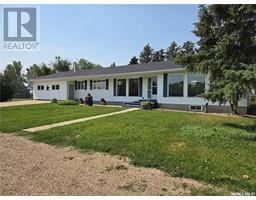233 Ruby DRIVE, Hitchcock Bay, Saskatchewan, CA
Address: 233 Ruby DRIVE, Hitchcock Bay, Saskatchewan
Summary Report Property
- MKT IDSK974849
- Building TypeHouse
- Property TypeSingle Family
- StatusBuy
- Added20 weeks ago
- Bedrooms3
- Bathrooms2
- Area967 sq. ft.
- DirectionNo Data
- Added On30 Jun 2024
Property Overview
Welcome to your dream home at the Lake! Nestled along the tranquil shorelines of Lake Diefenbaker, this rustic lake property offers a unique blend of original home along with a new walkout basement (2013). The views are not only of the water but also the golf course, a safe distance away. This huge lot is ready for a dream shop, tons of room for the kids to play, and all the room you need to house all the company that Lake life brings. The c-can that comes with this property, currently houses the golf cart that would also be included in the sale price. The home has 3 bedrooms along with two bathrooms with lots of room for your family and/or guests. The walkout basement not only offers panoramic views but offers a cozy setting with the three sided fireplace. When viewing the property you will certainly notice the covered deck which allows you to enjoy the outdoors regardless of the weather. The frameless glass railing allows for an unobstructed view. If you are ready for a lifestyle change then give us a call today! (id:51532)
Tags
| Property Summary |
|---|
| Building |
|---|
| Level | Rooms | Dimensions |
|---|---|---|
| Basement | Family room | 14'9" x 23'11" |
| Bedroom | 16'1" x 11'8" | |
| 4pc Bathroom | 7'2" x 7'10" | |
| Laundry room | 9'8" x 11'8" | |
| Main level | Kitchen | 8'11" x 9'9" |
| Dining room | 10'8" x 7'2" | |
| Living room | 13'4" x 14'6" | |
| Other | 5'10" x 9'10" | |
| 4pc Bathroom | 4'10" x 9'9" | |
| Bedroom | 10'6" x 9'10" | |
| Primary Bedroom | 12'6" x 9'10" |
| Features | |||||
|---|---|---|---|---|---|
| Treed | Irregular lot size | None | |||
| RV | Gravel | Parking Space(s)(6) | |||
| Refrigerator | Microwave | Window Coverings | |||
| Stove | Walk out | ||||










































