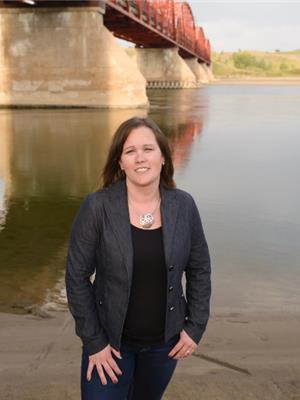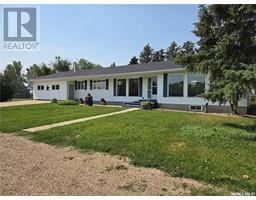525 Mistusinne CRESCENT, Mistusinne, Saskatchewan, CA
Address: 525 Mistusinne CRESCENT, Mistusinne, Saskatchewan
Summary Report Property
- MKT IDSK966008
- Building TypeHouse
- Property TypeSingle Family
- StatusBuy
- Added12 weeks ago
- Bedrooms2
- Bathrooms1
- Area595 sq. ft.
- DirectionNo Data
- Added On27 Aug 2024
Property Overview
Escape to your own tranquil retreat just a short walk to the shores of Lake Diefenbaker! This charming cabin will instantly make you feel like you should have come sooner to refuel your soul! Instantly warm up the cabin with the wood stove and be soothed by the crackling fire! The electric baseboard heat is at this 3 season cottage but if you like ice fishing then bring extra provisions (ask Agent what Seller’s do) to use in the winter as well. As you enter you come into the sunken living room then move to the kitchen and wonder where the burst of light is coming from you are sure to be surprised to see the screened in porch area surrounded by the cabin. The transparent roof will absolutely draw you to call this your sanctuary. The cabin comes fully equipped with furniture, accessories, quad, storage unit and even a camper to house extra company! The garage is a perfect drive-through with over head doors on both ends and it even has a fish fileting station with its own water heater! There have been many improvements on the cabin from shingles, majority of windows, siding, underground sprinklers and much more! Mistusinne is a great Resort Village with paved streets, parks, a golf course and beautiful shallow beaches. The Village is just under 10 mins from Elbow, which is home to the newly opened (October 2022) Harbor Golf Community Centre which has; a gym with 24 hour access, library, basketball courts and more! Elbow is also known for the 18 hole Harbor Golf Course overlooking the Marina! Mistusinne is almost central to Moose Jaw (1hr15 mins away), Saskatoon (1hr 30mins) and Regina (2hrs according to google maps) on good highways! For those seeking respite from the bustle of everyday life come and hide out here with the private yard with green space on one side! Come experience the magic for yourself and create memories to last a lifetime, call us today! We have a video tour available! (id:51532)
Tags
| Property Summary |
|---|
| Building |
|---|
| Land |
|---|
| Level | Rooms | Dimensions |
|---|---|---|
| Main level | Living room | 17'2" x 11'6" |
| Kitchen | 11' x 9'7" | |
| Bedroom | 9'3" x 7'9" | |
| Primary Bedroom | 9'3" x 9'8" | |
| 4pc Bathroom | 4'11" x 6'2" |
| Features | |||||
|---|---|---|---|---|---|
| Treed | Irregular lot size | Detached Garage | |||
| RV | Gravel | Parking Space(s)(5) | |||
| Refrigerator | Window Coverings | Storage Shed | |||
| Stove | Window air conditioner | ||||











































