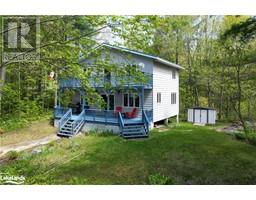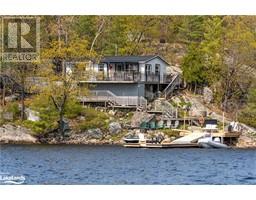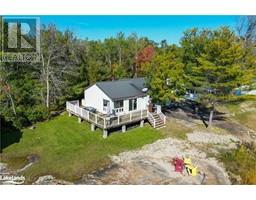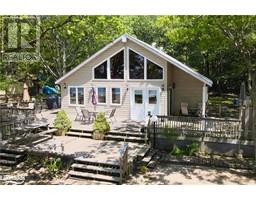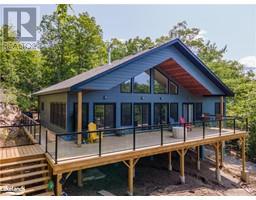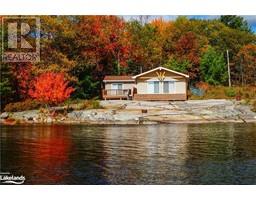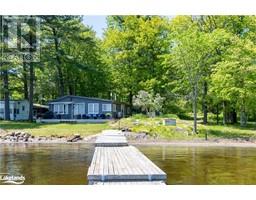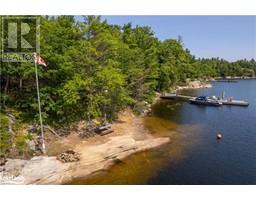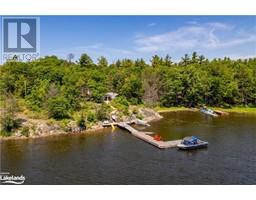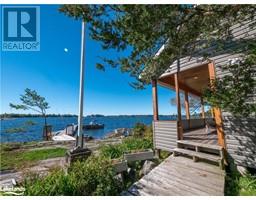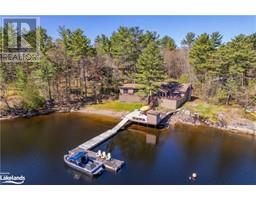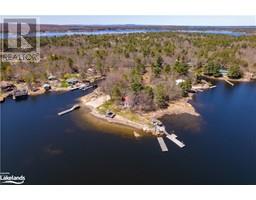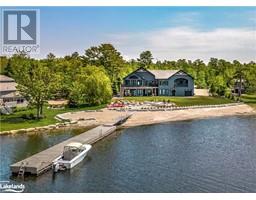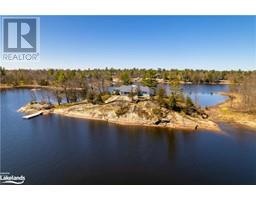244 BIRCH ACRES Drive Baxter, Honey Harbour, Ontario, CA
Address: 244 BIRCH ACRES Drive, Honey Harbour, Ontario
Summary Report Property
- MKT ID40543673
- Building TypeHouse
- Property TypeSingle Family
- StatusBuy
- Added1 weeks ago
- Bedrooms5
- Bathrooms1
- Area1200 sq. ft.
- DirectionNo Data
- Added On18 Jun 2024
Property Overview
Just 1.5 hours north of the GTA, this property is ready for you to use this summer. This 4 season 3 bedroom cottage/home is located on Birch Acres Drive, a desirable area for executive waterfront homes. The property boasts shallow sandy entry into the water and good water depth for your boat, beautiful granite outcroppings as well as level grassy areas and breathtaking sunset views. This area is ideal for watersports and unlimited boating on Georgian Bay and beyond. The living room, with a vaulted ceiling, features a stone fireplace which was crafted from the same local granite as the entire foundation of the building. The open kitchen and dining area share views of the bay as well. The master bedroom enjoys views of the water and the back of the fireplace creates a beautiful granite feature wall. The second bedroom has a walkout to a small deck and also overlooks the water. With 189' of shoreline and over 1 acre of land, there's plenty of room for an addition or a complete rebuild and this is an ideal location for your dream getaway. Behind the cottage, there's a small sleeping cabin with two bedrooms, a 2 car garage and ample parking. The cottage is serviced by a forced air propane furnace and air conditioning and features a Generac generator system in the event of a power failure. (id:51532)
Tags
| Property Summary |
|---|
| Building |
|---|
| Land |
|---|
| Level | Rooms | Dimensions |
|---|---|---|
| Main level | Bedroom | 11'3'' x 7'5'' |
| Bedroom | 15'2'' x 11'4'' | |
| 4pc Bathroom | 4'9'' x 9'8'' | |
| Bedroom | 9'5'' x 13'0'' | |
| Bedroom | 7'9'' x 8'8'' | |
| Primary Bedroom | 11'0'' x 12'7'' | |
| Kitchen | 12'3'' x 14'0'' | |
| Dining room | 14'3'' x 11'6'' | |
| Living room | 23'7'' x 13'8'' |
| Features | |||||
|---|---|---|---|---|---|
| Crushed stone driveway | Country residential | Detached Garage | |||
| Dishwasher | Dryer | Microwave | |||
| Refrigerator | Stove | Washer | |||
| Window Coverings | Central air conditioning | ||||










































