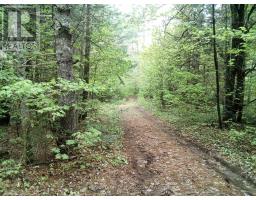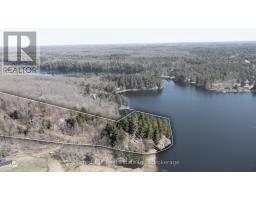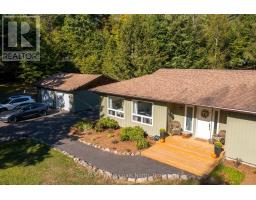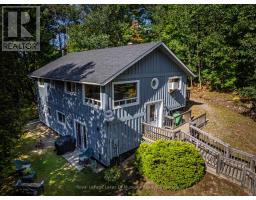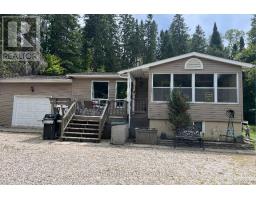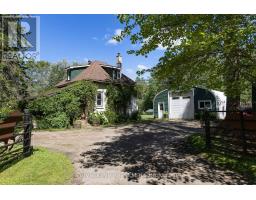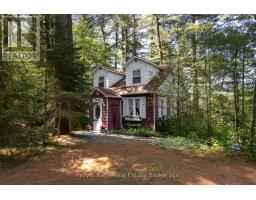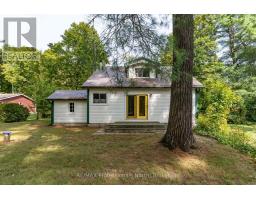247 MAINHOOD ROAD, Huntsville (Stephenson), Ontario, CA
Address: 247 MAINHOOD ROAD, Huntsville (Stephenson), Ontario
Summary Report Property
- MKT IDX12374498
- Building TypeHouse
- Property TypeSingle Family
- StatusBuy
- Added8 weeks ago
- Bedrooms4
- Bathrooms1
- Area0 sq. ft.
- DirectionNo Data
- Added On18 Sep 2025
Property Overview
This charming 4-bedroom, 4-season cottage offers the perfect balance of vintage character and modern convenience. Set on 110 feet of northern exposure shoreline, it delivers stunning views and peaceful sunsets, along with both shallow beach access and deep water off the dock for diving, fishing and boating. Inside, the living room's woodstove creates a warm gathering spot, complemented by electric baseboard heating and waterlines with heat trace making year-round use an option. The cottage is powered by an updated 100-Amp electrical service breaker panel. Step outside to find ample decking for entertaining, a screened 10x10 gazebo with power right off the beach, and a 20x10 workshop (60 amp service) for storage and/or hobbies. The 50-foot floating dock is already set up with two benches and a table ready to keep the good times rolling lakeside. The water pump was updated in spring 2025. Both downtown Huntsville and Bracebridge are only ~15 minutes away. Whether you're looking for a family getaway or a potential short-term rental, this Mainhood Lake property offers quiet, comfort, and a great opportunity to enjoy lakeside living. (id:51532)
Tags
| Property Summary |
|---|
| Building |
|---|
| Land |
|---|
| Level | Rooms | Dimensions |
|---|---|---|
| Main level | Foyer | 1.3 m x 2.72 m |
| Bathroom | 1.6 m x 1.9 m | |
| Bedroom | 2.72 m x 2 m | |
| Bedroom 2 | 2.6 m x 2.35 m | |
| Bedroom 3 | 2.23 m x 2.41 m | |
| Primary Bedroom | 2.74 m x 3.1 m | |
| Living room | 4.93 m x 4.6 m | |
| Kitchen | 3.89 m x 2.46 m |
| Features | |||||
|---|---|---|---|---|---|
| Wooded area | Irregular lot size | Flat site | |||
| No Garage | Water Heater | Water Treatment | |||
| Stove | Refrigerator | Fireplace(s) | |||








































