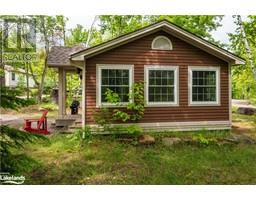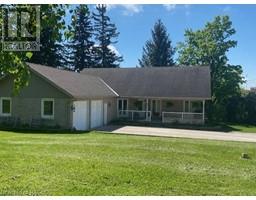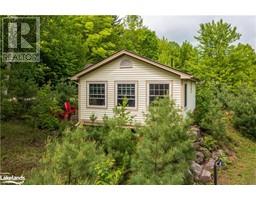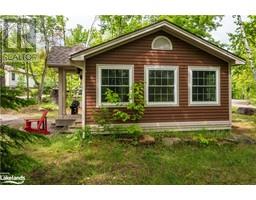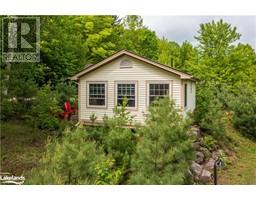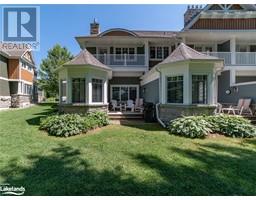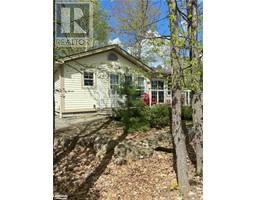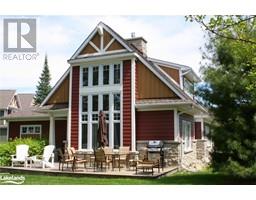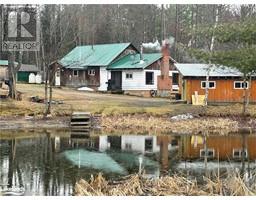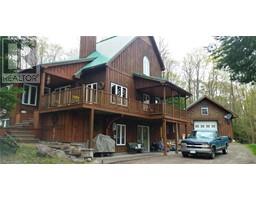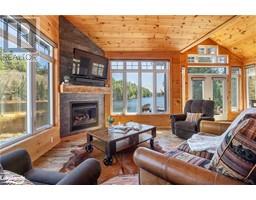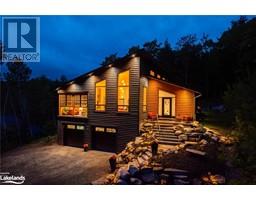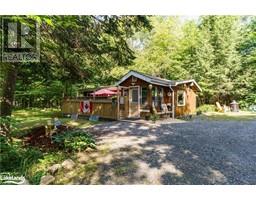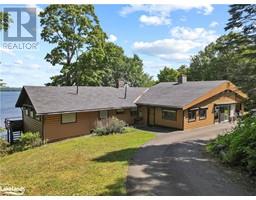1488 SOUTH WASEOSA LAKE Road Chaffey, Huntsville, Ontario, CA
Address: 1488 SOUTH WASEOSA LAKE Road, Huntsville, Ontario
Summary Report Property
- MKT ID40592748
- Building TypeHouse
- Property TypeSingle Family
- StatusBuy
- Added1 weeks ago
- Bedrooms3
- Bathrooms2
- Area2338 sq. ft.
- DirectionNo Data
- Added On18 Jun 2024
Property Overview
Welcome to Lake Waseosa. This clean, healthy, high-demand medium sized lake is just 15 minutes to downtown Huntsville and is large enough for water skiing but small enough for safe swimming, canoeing/kayaking/paddle boarding and loons. The lot itself for this impressive property is beautiful and checks all the boxes: it’s almost level, sun all day, hard sandy shoreline, private setting with hard-to-find private boat launch, located near the end of a year-round paved road and has a lovely view to a little island. There is a newer (2015) detached double car garage and an unfinished mainland boathouse (foundation only) as well as a dock. A fire pit is nestled at the shoreline to enjoy those magical evening campfires. The house/cottage itself is fully winterized and comfortable with three bedrooms and two bathrooms, main floor laundry, living room, dining room, kitchen, plus a large rec/family room. The highest and best use for this property might be as a spectacular site for your future dream home or cottage. With 203 feet of frontage and 1.377 acres there is ample room for a gorgeous new build. Another very real and affordable possibility would be to simply renovate and update the existing cottage/home, although it's quite comfortable just the way it is. It’s a very special location on a very popular lake. Step into nature’s embrace! (id:51532)
Tags
| Property Summary |
|---|
| Building |
|---|
| Land |
|---|
| Level | Rooms | Dimensions |
|---|---|---|
| Second level | Full bathroom | 7'6'' x 4' |
| Primary Bedroom | 11'9'' x 12'8'' | |
| Living room | 14'2'' x 15'9'' | |
| Basement | Utility room | 12'1'' x 7'6'' |
| Other | 19'1'' x 29'9'' | |
| Lower level | Recreation room | 25'5'' x 16'4'' |
| Main level | Bedroom | 8'8'' x 8'9'' |
| Bedroom | 8'8'' x 13'9'' | |
| 4pc Bathroom | 5'8'' x 6' | |
| Dining room | 10'4'' x 14'5'' | |
| Kitchen | 10'4'' x 14'11'' | |
| Foyer | 9'9'' x 8'6'' |
| Features | |||||
|---|---|---|---|---|---|
| Crushed stone driveway | Country residential | Detached Garage | |||
| Central Vacuum | Dryer | Refrigerator | |||
| Stove | Washer | None | |||















































