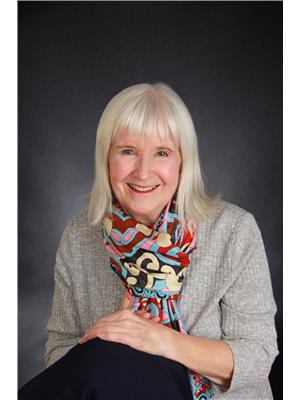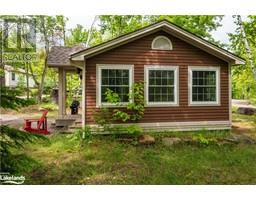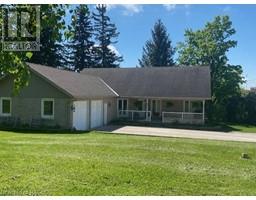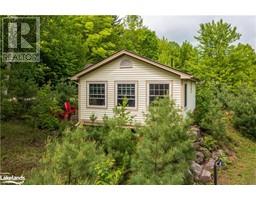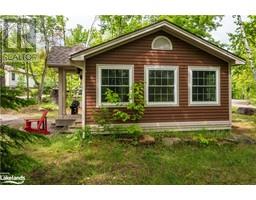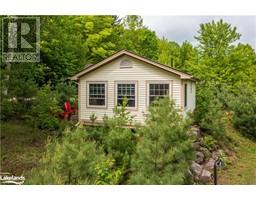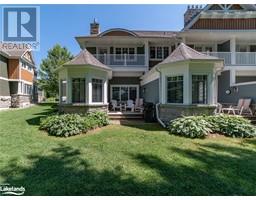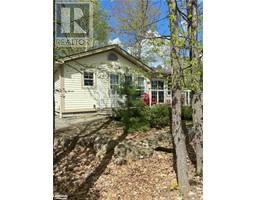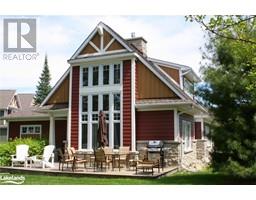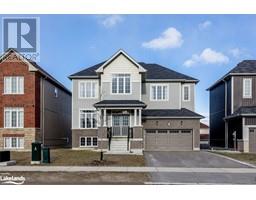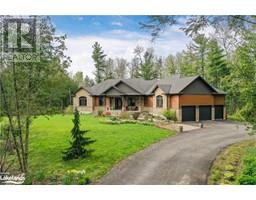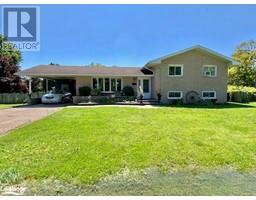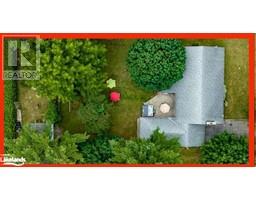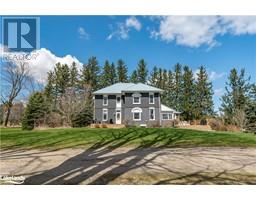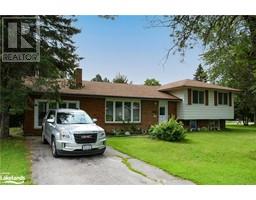258 JOHN Street CL12 - Stayner, Stayner, Ontario, CA
Address: 258 JOHN Street, Stayner, Ontario
Summary Report Property
- MKT ID40601306
- Building TypeHouse
- Property TypeSingle Family
- StatusBuy
- Added1 weeks ago
- Bedrooms2
- Bathrooms2
- Area1388 sq. ft.
- DirectionNo Data
- Added On18 Jun 2024
Property Overview
Stunningly renovated and decorated by the owner who is a professional interior designer. This 2 storey brick home will leave you in awe when you view it. The kitchen is a showpiece with all high end appliances, oversized island, built-in counter microwave/convection oven and solid quartz countertops. Comfortable living room with custom fireplace, main floor family room with cathedral ceilings, dining area with built-in window seat. Sundecks on both side of the home, patio at rear are great for entertaining. Luxurious 4 pc. bath with soak tub and walk-in shower, custom vanity, marble countertop and high end tilework. Private driveway, very deep lot and storage garage at rear of property. The renovation has been documented on the You Tube channel Room to Rethink. (id:51532)
Tags
| Property Summary |
|---|
| Building |
|---|
| Land |
|---|
| Level | Rooms | Dimensions |
|---|---|---|
| Second level | 4pc Bathroom | 9'2'' x 6'1'' |
| Bedroom | 11'2'' x 12'9'' | |
| Primary Bedroom | 15'1'' x 11'2'' | |
| Main level | 2pc Bathroom | 6'11'' x 5'11'' |
| Mud room | 7'6'' x 4'10'' | |
| Laundry room | 5'1'' x 7'0'' | |
| Family room | 15'5'' x 15'7'' | |
| Kitchen/Dining room | 23'5'' x 12' | |
| Living room | 17'8'' x 12'4'' |
| Features | |||||
|---|---|---|---|---|---|
| Paved driveway | Dishwasher | Dryer | |||
| Refrigerator | Washer | Range - Gas | |||
| Microwave Built-in | Hood Fan | Window Coverings | |||
| None | |||||







































