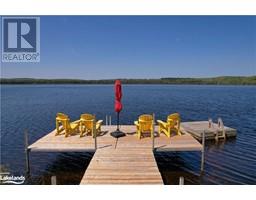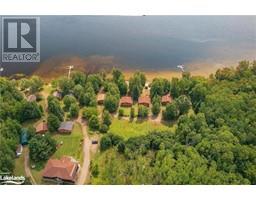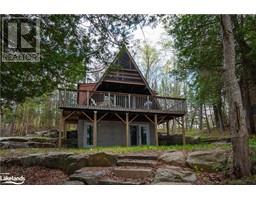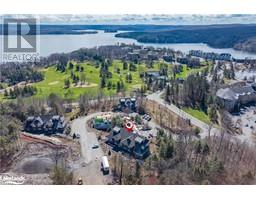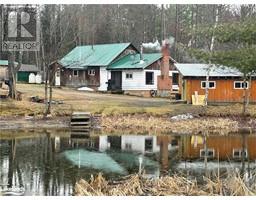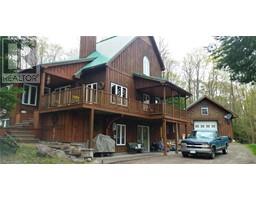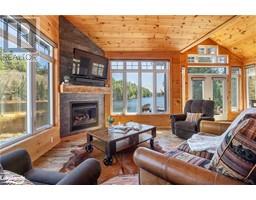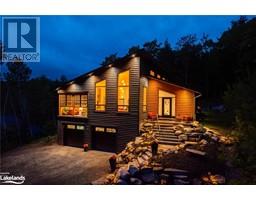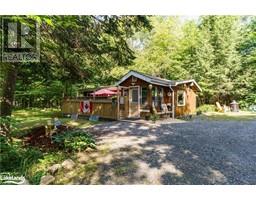31 DEERFOOT Trail Huntsville, Huntsville, Ontario, CA
Address: 31 DEERFOOT Trail, Huntsville, Ontario
Summary Report Property
- MKT ID40581794
- Building TypeHouse
- Property TypeSingle Family
- StatusBuy
- Added1 weeks ago
- Bedrooms4
- Bathrooms4
- Area4698 sq. ft.
- DirectionNo Data
- Added On18 Jun 2024
Property Overview
Welcome to 31 Deerfoot Trail, a 4-bedroom + Den, 4-bathroom home nestled in the highly sought-after neighborhood of Woodland Heights. This beautiful property offers the perfect blend of luxury and comfort, making it an ideal haven for families and professionals alike. With a spacious layout, modern amenities, and a prime location just minutes from Huntsville, this home is a rare find. 4 generously sized bedrooms, each designed for comfort and relaxation. The primary suite with a luxurious en-suite bathroom includes steam shower and ample closet space. The 4 well-appointed bathrooms featuring high-end fixtures and finishes. The open-concept living and dining areas with abundant natural light. Cozy family room with a fireplace, perfect for gatherings and entertaining. Stylish kitchen with stainless steel appliances, granite countertops, and a large island. The outdoor space includes an expansive yard ideal for outdoor activities, outdoor fireplace, and beautiful landscaping. Detached garage providing ample storage and parking space. Situated in the desirable Woodland Heights neighborhood, known for its peaceful ambiance and friendly community. Less than a 10-minute drive to Huntsville, offering easy access to shopping, dining, and recreational facilities, proximity to parks, schools, and local amenities. 31 Deerfoot Trail is more than just a house; it’s a place to call home. Whether you’re looking to entertain guests in the spacious living areas, relax in the serene backyard, or enjoy the convenience of nearby Huntsville, this property offers it all. (id:51532)
Tags
| Property Summary |
|---|
| Building |
|---|
| Land |
|---|
| Level | Rooms | Dimensions |
|---|---|---|
| Lower level | Other | 14'10'' x 38'7'' |
| Recreation room | 33'0'' x 25'0'' | |
| Other | 7'4'' x 7'0'' | |
| Bedroom | 16'9'' x 12'9'' | |
| 3pc Bathroom | 6'8'' x 6'5'' | |
| Other | 6'5'' x 6'5'' | |
| Storage | 25'6'' x 20'10'' | |
| Main level | Den | 13'11'' x 10'7'' |
| 5pc Bathroom | 11'7'' x 18'0'' | |
| Bedroom | 12'0'' x 12'10'' | |
| Bedroom | 12'0'' x 10'8'' | |
| Office | 13'2'' x 13'10'' | |
| Other | 4'7'' x 6'9'' | |
| Full bathroom | 10'0'' x 11'5'' | |
| Primary Bedroom | 14'10'' x 15'4'' | |
| 2pc Bathroom | 4'7'' x 6'0'' | |
| Laundry room | 14'10'' x 11'2'' | |
| Living room | 19'4'' x 14'5'' | |
| Kitchen | 15'1'' x 19'0'' | |
| Dining room | 15'1'' x 10'0'' | |
| Foyer | 10'4'' x 12'3'' |
| Features | |||||
|---|---|---|---|---|---|
| Paved driveway | Country residential | Recreational | |||
| Attached Garage | Detached Garage | Dishwasher | |||
| Dryer | Microwave | Refrigerator | |||
| Stove | Washer | Garage door opener | |||
| Hot Tub | Central air conditioning | ||||






















































