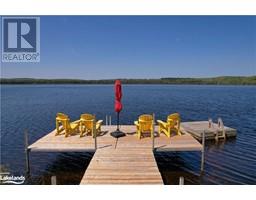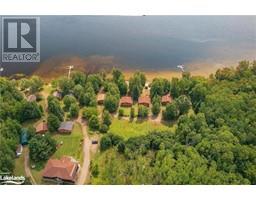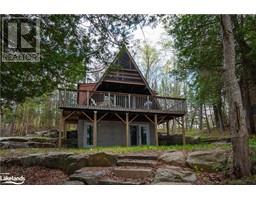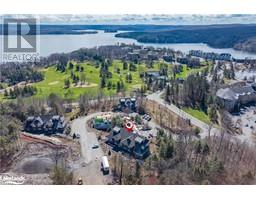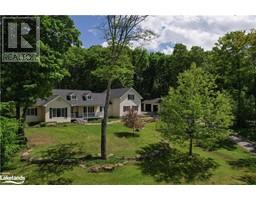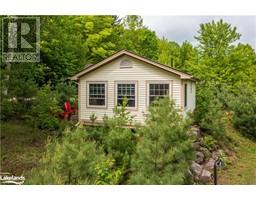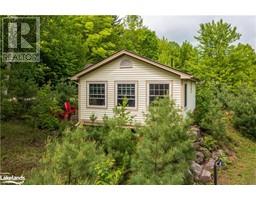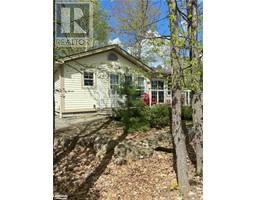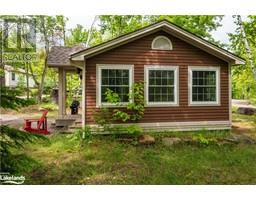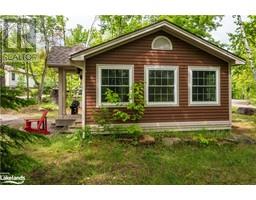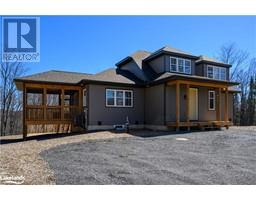1517 FOX POINT Road Franklin, Lake of Bays (Twp), Ontario, CA
Address: 1517 FOX POINT Road, Lake of Bays (Twp), Ontario
Summary Report Property
- MKT ID40596390
- Building TypeHouse
- Property TypeSingle Family
- StatusBuy
- Added1 weeks ago
- Bedrooms3
- Bathrooms3
- Area2446 sq. ft.
- DirectionNo Data
- Added On18 Jun 2024
Property Overview
Welcome to the serene shores of Lake of Bays! Picture-perfect sunsets await you from the expansive walk-out lakeside deck of this bright and newly renovated 3-bedroom, 3-bathroom bungalow home nestled on a stunning treed level lot. Inside, the primary bedroom, complete with its own ensuite bath and breathtaking views of the lake, offers a peaceful sanctuary to unwind and rejuvenate. Gather with friends and family in the spacious living room, where a wood-burning granite fireplace sets the stage for cozy evenings by the fire. The bright and airy kitchen with a charming dining area ideal for enjoying meals with family and friends. Downstairs, the fun continues in the inviting recreation room - the ultimate relaxation spot after a day on the water. Two additional rooms provide endless possibilities for a den, home office or extra space for guests. Outside, a circular drive leads to an oversized double garage offering plenty of room for all your vehicles and workshop needs in addition to the single garage. With 203.48 ft of road frontage on Fox Point Road and an additional 51 feet of pristine sandy waterfront across the road with your very own dock, you'll enjoy endless opportunities for lakeside fun and relaxation. Whether you're cruising the crystal-clear waters in the summer or exploring snowy trails on your snowmobile come winter, this home offers the perfect blend of adventure and tranquility. Don't miss out on this opportunity to own a slice of paradise on Lake of Bays. Whether you're seeking a summer getaway or a cozy winter retreat, this exceptional property offers something for everyone (id:51532)
Tags
| Property Summary |
|---|
| Building |
|---|
| Land |
|---|
| Level | Rooms | Dimensions |
|---|---|---|
| Lower level | 3pc Bathroom | 12'0'' x 4'11'' |
| Office | 15'7'' x 10'0'' | |
| Recreation room | 18'4'' x 23'4'' | |
| Utility room | 10'11'' x 7'6'' | |
| Storage | 5'2'' x 9'3'' | |
| Den | 16'5'' x 7'5'' | |
| Storage | 15'5'' x 13'1'' | |
| Main level | 2pc Bathroom | 5'0'' x 5'6'' |
| Bedroom | 10'3'' x 8'11'' | |
| Bedroom | 15'7'' x 8'3'' | |
| Living room | 14'6'' x 21'6'' | |
| Kitchen | 10'7'' x 11'6'' | |
| Dining room | 10'7'' x 10'0'' | |
| Full bathroom | 11'3'' x 5'8'' | |
| Primary Bedroom | 11'4'' x 11'6'' | |
| Foyer | 16'10'' x 13'5'' |
| Features | |||||
|---|---|---|---|---|---|
| Southern exposure | Country residential | Recreational | |||
| Attached Garage | Detached Garage | Dishwasher | |||
| Refrigerator | Stove | Microwave Built-in | |||
| Window Coverings | None | ||||






















































