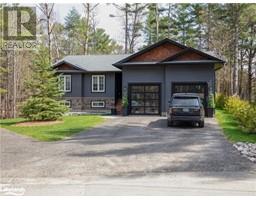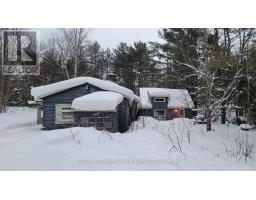58 HANES Road Chaffey, Huntsville, Ontario, CA
Address: 58 HANES Road, Huntsville, Ontario
Summary Report Property
- MKT ID40640191
- Building TypeHouse
- Property TypeSingle Family
- StatusBuy
- Added15 weeks ago
- Bedrooms3
- Bathrooms2
- Area1330 sq. ft.
- DirectionNo Data
- Added On03 Dec 2024
Property Overview
Welcome to your new home sweet home! Nestled in the heart of Huntsville, this delightful detached house offers the perfect blend of comfort, convenience, and character. With 4 bedrooms, 2 baths, and a warm ambiance throughout, it's an inviting retreat for families and discerning buyers alike. Discover ample space for everyone with four cozy bedrooms, each designed to provide privacy and relaxation. Enjoy the convenience of two well-appointed bathrooms, featuring contemporary fixtures and soothing design elements. Step into the airy living spaces where natural light dances through large windows, creating a bright and welcoming atmosphere for gatherings and everyday living. Relax and entertain in style within your own private backyard retreat, offering ample room for gardening, play, and outdoor dining under the stars. Embrace the best of in-town living with easy access to schools, parks, shops, and restaurants just moments from your doorstep. Don't miss out on the opportunity to make this charming in-town haven your own! (id:51532)
Tags
| Property Summary |
|---|
| Building |
|---|
| Land |
|---|
| Level | Rooms | Dimensions |
|---|---|---|
| Basement | Bedroom | 10'11'' x 9'8'' |
| Den | 14'8'' x 14'7'' | |
| 2pc Bathroom | Measurements not available | |
| Main level | Living room | 11'3'' x 14'4'' |
| Kitchen/Dining room | 14'2'' x 21'1'' | |
| 4pc Bathroom | Measurements not available | |
| Laundry room | 8'9'' x 8'4'' | |
| Primary Bedroom | 10'7'' x 9'8'' | |
| Bedroom | 9'7'' x 9'4'' |
| Features | |||||
|---|---|---|---|---|---|
| Dryer | Microwave | Refrigerator | |||
| Stove | Washer | Central air conditioning | |||













