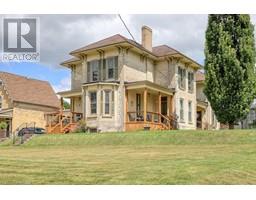663528 ROAD 66, Ingersoll, Ontario, CA
Address: 663528 ROAD 66, Ingersoll, Ontario
3 Beds2 Baths0 sqftStatus: Buy Views : 896
Price
$1,499,900
Summary Report Property
- MKT IDX11958985
- Building TypeHouse
- Property TypeSingle Family
- StatusBuy
- Added3 hours ago
- Bedrooms3
- Bathrooms2
- Area0 sq. ft.
- DirectionNo Data
- Added On06 Feb 2025
Property Overview
This is a beautiful property! Its got the perfect mix of seclusion and accessibility. With the 44 acre bush lot, (zoned A2) this 3 bedroom, 2 bathroom retreat has a private back yard oasis. The inground heated saltwater pool and hot tub make it the ideal place to relax and unwind. Plus, the outdoor wood furnace and propane heating offer great options for cozying up in winter and central air to cool down in the summer. Easy access to the 401 and proximity to London International Airport are definitely added conveniences. (id:51532)
Tags
| Property Summary |
|---|
Property Type
Single Family
Building Type
House
Storeys
2
Title
Freehold
Land Size
1660.97 x 1196.14 Acre|25 - 50 acres
Parking Type
Attached Garage,Garage
| Building |
|---|
Bedrooms
Above Grade
3
Bathrooms
Total
3
Interior Features
Appliances Included
Hot Tub, Water Heater, Water softener, Water Treatment, Dishwasher, Dryer, Oven, Range, Refrigerator, Stove, Washer
Basement Type
N/A (Unfinished)
Building Features
Features
Wooded area, Ravine, Flat site, Wetlands, Sump Pump
Foundation Type
Concrete
Style
Detached
Rental Equipment
Water Heater - Electric, Propane Tank
Fire Protection
Alarm system, Smoke Detectors
Building Amenities
Fireplace(s)
Structures
Porch, Patio(s)
Heating & Cooling
Cooling
Central air conditioning, Air exchanger
Heating Type
Forced air
Utilities
Utility Type
Electricity Connected(Connected),Telephone(Nearby)
Utility Sewer
Septic System
Water
Drilled Well
Exterior Features
Exterior Finish
Brick
Pool Type
Inground pool
Parking
Parking Type
Attached Garage,Garage
Total Parking Spaces
12
| Land |
|---|
Other Property Information
Zoning Description
A2
| Level | Rooms | Dimensions |
|---|---|---|
| Second level | Bathroom | 4.48 m x 2.68 m |
| Bedroom | 2.71 m x 4.01 m | |
| Family room | 5.61 m x 3.95 m | |
| Primary Bedroom | 4.3 m x 3.67 m | |
| Bedroom | 3.68 m x 4.01 m | |
| Main level | Foyer | 1.83 m x 2.31 m |
| Office | 3.33 m x 2.62 m | |
| Living room | 5 m x 3.65 m | |
| Dining room | 3.67 m x 3.25 m | |
| Kitchen | 7.44 m x 7.52 m | |
| Bathroom | 2.13 m x 2.69 m |
| Features | |||||
|---|---|---|---|---|---|
| Wooded area | Ravine | Flat site | |||
| Wetlands | Sump Pump | Attached Garage | |||
| Garage | Hot Tub | Water Heater | |||
| Water softener | Water Treatment | Dishwasher | |||
| Dryer | Oven | Range | |||
| Refrigerator | Stove | Washer | |||
| Central air conditioning | Air exchanger | Fireplace(s) | |||
































































