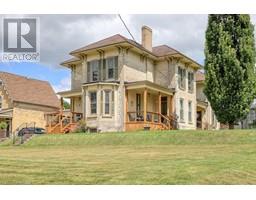46 CANTERBURY STREET Unit# 109 Ingersoll - South, Ingersoll, Ontario, CA
Address: 46 CANTERBURY STREET Unit# 109, Ingersoll, Ontario
Summary Report Property
- MKT ID40671197
- Building TypeApartment
- Property TypeSingle Family
- StatusBuy
- Added8 weeks ago
- Bedrooms2
- Bathrooms2
- Area1100 sq. ft.
- DirectionNo Data
- Added On05 Dec 2024
Property Overview
Proudly presenting this 2 bed, 2 bath ground level, north-east facing corner unit in one of Ingersoll’s highly popular, adult oriented community lifestyle condominium known as “Canterbury Place”. This complex is ideally located, close proximity to all amenities such as downtown shopping, restaurants, banks, Victoria Park community centre with indoor pool, creative arts centre, churches, hospital, golf course and parks. The well-known Thomas Ingersoll Scenic Trail runs along the west side of the property and allows easy access to enjoy the beauty of Smith’s Pond. This unit features a gated patio for easy access with groceries. A controlled front main entry offers security into the clean and inviting lobby area, mailboxes, and social meeting room. Unit 109 is to your right and down the hall. The condo offers plenty of space and plenty of natural light. Upon entry, you’ll find ample storage in the foyer closet, and in the laundry/storage room on the right. The handy 2pc powder room is convenient for guests. A galley style kitchen offers plenty of cabinetry, a pass- through above sink area, and includes appliances. Enjoy every meal in the dining room which flows nicely into the living room. Patio doors lead out to your own private patio area & allow the morning sun to shine through. The large primary bedroom features a double closet and ensuite privileges. The second bedroom with a single closet would serve as the perfect guest bedroom, office or den. 1 parking spot is included. Don't miss out for the opportunity of the lifestyle change you've been waiting for. (id:51532)
Tags
| Property Summary |
|---|
| Building |
|---|
| Land |
|---|
| Level | Rooms | Dimensions |
|---|---|---|
| Main level | Laundry room | 8'6'' x 6'0'' |
| 2pc Bathroom | 5'4'' x 6'0'' | |
| 4pc Bathroom | 9'5'' x 5'6'' | |
| Bedroom | 12'9'' x 10'2'' | |
| Primary Bedroom | 16'4'' x 11'8'' | |
| Living room | 21'0'' x 13'2'' | |
| Dining room | 10'11'' x 9'1'' | |
| Kitchen | 8'10'' x 8'7'' |
| Features | |||||
|---|---|---|---|---|---|
| Conservation/green belt | Balcony | Paved driveway | |||
| Visitor Parking | Dishwasher | Dryer | |||
| Refrigerator | Stove | Water softener | |||
| Washer | Microwave Built-in | Window Coverings | |||
| Central air conditioning | Party Room | ||||



















































