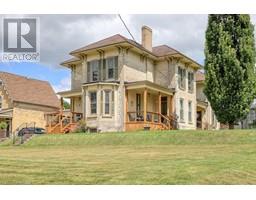17 GARLAND Court Ingersoll - North, Ingersoll, Ontario, CA
Address: 17 GARLAND Court, Ingersoll, Ontario
Summary Report Property
- MKT ID40684835
- Building TypeRow / Townhouse
- Property TypeSingle Family
- StatusBuy
- Added7 weeks ago
- Bedrooms3
- Bathrooms2
- Area1200 sq. ft.
- DirectionNo Data
- Added On12 Dec 2024
Property Overview
Welcome to 17 Garland Court, Ingersoll! Nestled in a quiet and family-friendly neighborhood, this charming 2-story townhouse offers the perfect blend of comfort, versatility, and opportunity. With 3 spacious bedrooms, 2 bathrooms, and a full basement, there’s room for everyone to enjoy. The main level features an inviting eat-in kitchen, ideal for family meals and entertaining, and a cozy living room that welcomes relaxation. Step outside to the covered back porch, where peaceful mornings with a coffee or evenings with friends await. A unique feature of this property is the garage, thoughtfully converted into a functional business space. This presents an exciting opportunity for the entrepreneurial homeowner or can be easily reverted back into a traditional garage. Conveniently located close to schools, parks, and amenities, 17 Garland Court is more than a house—it’s a home filled with potential. Don’t miss your chance to make it yours! Schedule your viewing today. (id:51532)
Tags
| Property Summary |
|---|
| Building |
|---|
| Land |
|---|
| Level | Rooms | Dimensions |
|---|---|---|
| Second level | 4pc Bathroom | Measurements not available |
| Bedroom | 8'6'' x 11'9'' | |
| Bedroom | 7'11'' x 14'11'' | |
| Primary Bedroom | 9'8'' x 12'11'' | |
| Lower level | Other | 16'9'' x 18'0'' |
| Main level | 2pc Bathroom | Measurements not available |
| Living room | 16'9'' x 10'4'' | |
| Kitchen | 9'10'' x 9'10'' | |
| Dining room | 6'10'' x 9'3'' | |
| Foyer | 6'10'' x 20'1'' |
| Features | |||||
|---|---|---|---|---|---|
| Attached Garage | Dryer | Refrigerator | |||
| Stove | Washer | None | |||








































