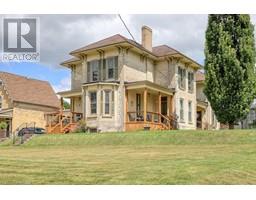20 GLENN Avenue Ingersoll - South, Ingersoll, Ontario, CA
Address: 20 GLENN Avenue, Ingersoll, Ontario
Summary Report Property
- MKT ID40651706
- Building TypeHouse
- Property TypeSingle Family
- StatusBuy
- Added8 weeks ago
- Bedrooms5
- Bathrooms2
- Area1975 sq. ft.
- DirectionNo Data
- Added On05 Dec 2024
Property Overview
Don't miss this beautiful remodelled 4 level side split nestled in a family-friendly neighbourhood which offers distinct living space that provides both functionality and comfort. Each level has a welcoming, open feel and provides ample space for everyday living, as well as the perfect setting for entertaining guests, both indoors and out. Comprising of 5 generously sized bedrooms, two 4 pc bathrooms, new laminate floors throughout, new windows, new light fixtures, new eaves, new hardware on all doors, freshly painted with a bright and spacious kitchen bosting new counter tops and painted cupboards, a cozy yet expansive living room is perfect for family gatherings with its natural light through the new bay window, with a dining room adjacent with another large window which could be changed out for patio doors opening up onto the fully fenced back yard with inground pool where you can create your own oasis for those summer BBQs. This home is within close proximity to local amenities including schools, parks and shopping. Enjoy the perfect blend of suburban tranquility with easy access to major roads and highways, making your commute a breeze. (id:51532)
Tags
| Property Summary |
|---|
| Building |
|---|
| Land |
|---|
| Level | Rooms | Dimensions |
|---|---|---|
| Basement | Utility room | 18'8'' x 11'5'' |
| Recreation room | 18'9'' x 12'4'' | |
| Lower level | Laundry room | Measurements not available |
| Bedroom | 12'7'' x 11'8'' | |
| Bedroom | 10'1'' x 12'1'' | |
| 4pc Bathroom | 9'1'' x 8'8'' | |
| Main level | Living room | 13'0'' x 13'7'' |
| Foyer | 12'10'' x 5'8'' | |
| Kitchen | 12'1'' x 10'2'' | |
| Dining room | 12'3'' x 9'1'' | |
| Primary Bedroom | 10'8'' x 12'6'' | |
| Bedroom | 11'6'' x 10'1'' | |
| Bedroom | 11'5'' x 11'0'' | |
| 4pc Bathroom | 10'9'' x 8'4'' |
| Features | |||||
|---|---|---|---|---|---|
| Dryer | Refrigerator | Stove | |||
| Washer | Window Coverings | Central air conditioning | |||





































































