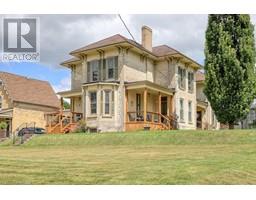200 MCKEAND Street Ingersoll - North, Ingersoll, Ontario, CA
Address: 200 MCKEAND Street, Ingersoll, Ontario
Summary Report Property
- MKT ID40683914
- Building TypeHouse
- Property TypeSingle Family
- StatusBuy
- Added7 weeks ago
- Bedrooms3
- Bathrooms2
- Area1360 sq. ft.
- DirectionNo Data
- Added On09 Dec 2024
Property Overview
Discover the charm and comfort of this beautifully updated 2+1 bedroom, 2 bath raised ranch! This home offers a perfect blend of style and practicality with thoughtful updates throughout. Recent updates include fresh paint throughout, new laminate countertops, new basement carpeting, and updated neutral laminate flooring on the main level for a modern touch. Step outside the patio doors off the kitchen to enjoy the newly replaced pressure-treated deck, ideal for relaxing or entertaining. Key features include vaulted ceilings with a new wood look beam, central air conditioning for year-round comfort, a paved driveway, and a handy shed for extra storage. The home also boasts a water softener, enhancing water quality for your family. This move-in-ready gem offers an inviting atmosphere with all the essentials for a cozy and convenient lifestyle. (id:51532)
Tags
| Property Summary |
|---|
| Building |
|---|
| Land |
|---|
| Level | Rooms | Dimensions |
|---|---|---|
| Lower level | Utility room | 10'4'' x 9'7'' |
| 3pc Bathroom | 7'5'' x 5'10'' | |
| Bedroom | 14'3'' x 9'6'' | |
| Family room | 19'9'' x 16'3'' | |
| Main level | Foyer | 10'5'' x 5'6'' |
| 4pc Bathroom | 8'7'' x 5'6'' | |
| Bedroom | 11'4'' x 9'5'' | |
| Primary Bedroom | 12'2'' x 11'2'' | |
| Kitchen | 13'4'' x 11'4'' | |
| Living room | 11'3'' x 9'6'' |
| Features | |||||
|---|---|---|---|---|---|
| Paved driveway | Skylight | Sump Pump | |||
| Dishwasher | Water softener | Hood Fan | |||
| Central air conditioning | |||||






































