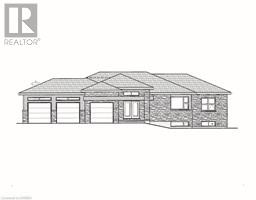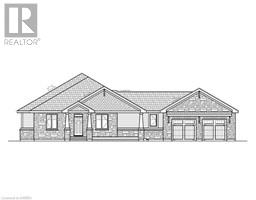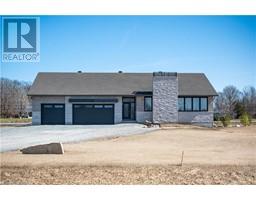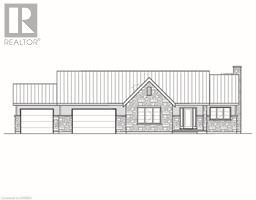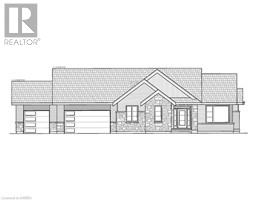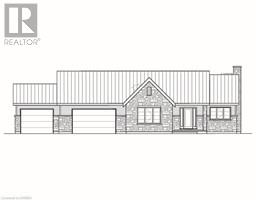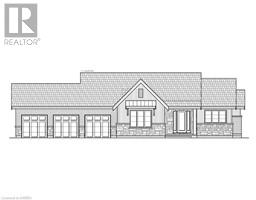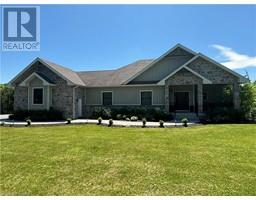2562 WASHBURN Road 47 - Frontenac South, Inverary, Ontario, CA
Address: 2562 WASHBURN Road, Inverary, Ontario
Summary Report Property
- MKT ID40609065
- Building TypeHouse
- Property TypeSingle Family
- StatusBuy
- Added18 weeks ago
- Bedrooms3
- Bathrooms1
- Area1169 sq. ft.
- DirectionNo Data
- Added On10 Jul 2024
Property Overview
Discover a unique opportunity to own a versatile property encompassing 38+ acres of mixed-use land. This remarkable property features 3 bedrooms, 1 bathroom, and offers a blend of functional workspace, serene natural beauty, and recreational amenities. Take a walk out on the back acreage and find workable fields, wooded areas and ponds great for hiking and exploring. This property has 2 wells – a dug well that is connected to the house, and a drilled well that is ready to be hooked up if desired. The Property has frontage on Ida Hill Road. This property is perfect for those seeking a balance between productive land and a peaceful retreat. Whether you envision farming, outdoor recreation, or simply a private haven, this estate has the potential to meet your needs. Explore the trails, enjoy the ponds, and make the most of this versatile and beautiful property. There are a number uses allowed in the “A” zoning. Please ask your realtor for the information package that is available for this property. (id:51532)
Tags
| Property Summary |
|---|
| Building |
|---|
| Land |
|---|
| Level | Rooms | Dimensions |
|---|---|---|
| Lower level | Utility room | 11'6'' x 35'0'' |
| Recreation room | 11'0'' x 18'11'' | |
| Storage | 11'0'' x 15'8'' | |
| Main level | Bedroom | 20'10'' x 11'8'' |
| 4pc Bathroom | Measurements not available | |
| Bedroom | 11'5'' x 11'3'' | |
| Primary Bedroom | 11'4'' x 15'1'' | |
| Family room | 20'10'' x 11'8'' | |
| Kitchen | 11'8'' x 15'9'' | |
| Living room | 11'8'' x 19'4'' |
| Features | |||||
|---|---|---|---|---|---|
| Crushed stone driveway | Country residential | Recreational | |||
| Dishwasher | Dryer | Refrigerator | |||
| Stove | Washer | Central air conditioning | |||








































