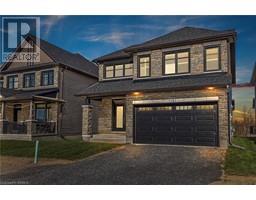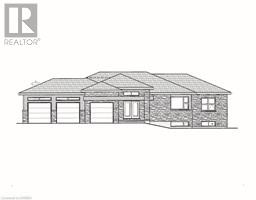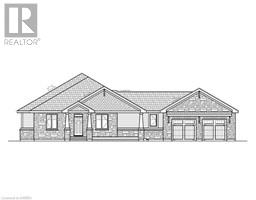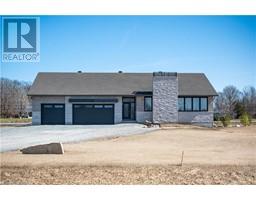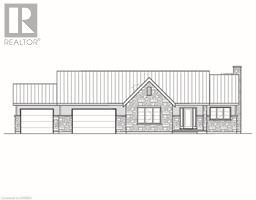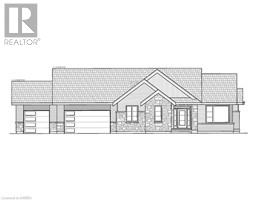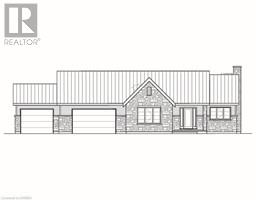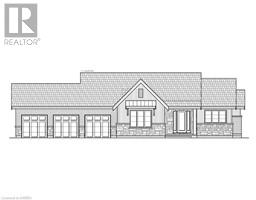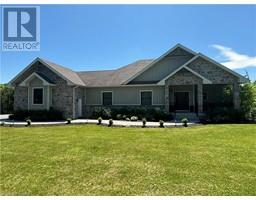3541 GREENFIELD Road 47 - Frontenac South, Inverary, Ontario, CA
Address: 3541 GREENFIELD Road, Inverary, Ontario
Summary Report Property
- MKT ID40620759
- Building TypeHouse
- Property TypeSingle Family
- StatusBuy
- Added18 weeks ago
- Bedrooms4
- Bathrooms3
- Area3350 sq. ft.
- DirectionNo Data
- Added On15 Jul 2024
Property Overview
Your rural oasis awaits! Welcome to 3541 Greenfield Road in Inverary, an incredible custom build by Harmsen Construction. Located only 10 minutes north of Kingston, this gorgeous home sits atop 3 acres of flat land - more than enough space for the pool, kid's climbers, fire pit, massive additional 30'x35' detached garage and more. Stepping inside, the open concept main floor has instant appeal with the unique coffered ceiling, spacious kitchen with granite countertops, pantry and large dining room with access to the deck. The main floor also includes 3 bedrooms, including a primary suite with an ensuite bathroom, walk-in shower, soaker tub and walk-in closet. The fully finished basement provides space for relaxation, kids play area, or gym, as well as an additional bedroom for guests or teenagers seeking their own space. The exterior of the home continues to impress. The back deck is large enough for a gazebo and entertaining, while only steps away is the beautiful inground pool complete with waterfall feature, pool shed and pool bar. Host backyard parties or simply enjoy the peace and privacy of the space from the hot tub. With an attached 2-car garage and the additional detached garage, there is no shortage of space for housing vehicles, lawn equipment, boats or ATVs. Come check out this piece of paradise! (id:51532)
Tags
| Property Summary |
|---|
| Building |
|---|
| Land |
|---|
| Level | Rooms | Dimensions |
|---|---|---|
| Basement | 3pc Bathroom | Measurements not available |
| Bedroom | 14'0'' x 15'0'' | |
| Main level | Laundry room | 8'0'' x 9'0'' |
| 4pc Bathroom | Measurements not available | |
| Bedroom | 12'7'' x 11'0'' | |
| Bedroom | 12'7'' x 11'0'' | |
| Primary Bedroom | 15'0'' x 13'0'' | |
| 4pc Bathroom | Measurements not available | |
| Living room | 16'0'' x 15'0'' | |
| Dining room | 12'0'' x 10'0'' | |
| Kitchen | 12'8'' x 13'0'' |
| Features | |||||
|---|---|---|---|---|---|
| Crushed stone driveway | Country residential | Automatic Garage Door Opener | |||
| Attached Garage | Dishwasher | Dryer | |||
| Refrigerator | Stove | Washer | |||
| Window Coverings | Garage door opener | Hot Tub | |||
| Central air conditioning | |||||




















































