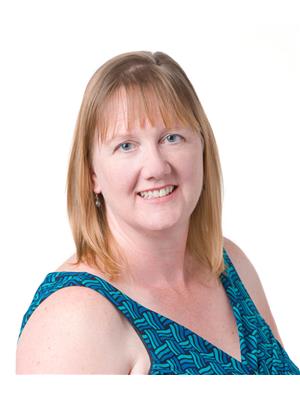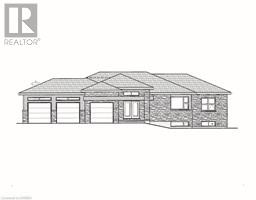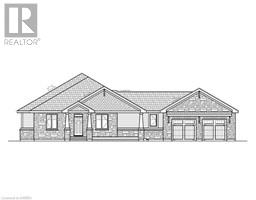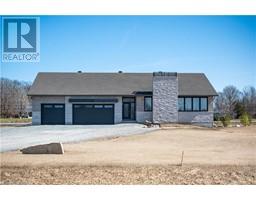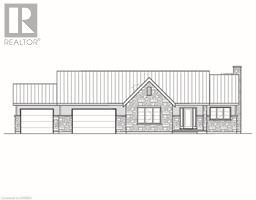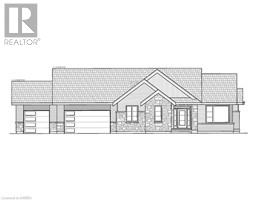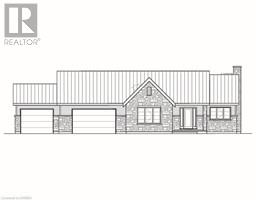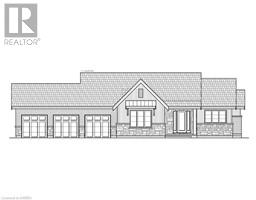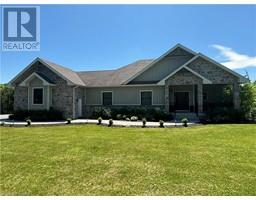2749 LAKEFIELD Drive 47 - Frontenac South, Inverary, Ontario, CA
Address: 2749 LAKEFIELD Drive, Inverary, Ontario
Summary Report Property
- MKT ID40623951
- Building TypeHouse
- Property TypeSingle Family
- StatusBuy
- Added12 weeks ago
- Bedrooms3
- Bathrooms3
- Area3075 sq. ft.
- DirectionNo Data
- Added On27 Aug 2024
Property Overview
A true waterfront gem is found at 2749 Lakefield Drive, located on Collins Lake, an angler's paradise, with 123 sq.ft of level shoreline on almost a full acre. The house is a spacious custom-built energy efficient home built in 2004 with ICF to roofline. This home offers privacy and quality with exceptional value to the discriminating buyer. The peaceful setting offers the benefits of cottage life without the compromise of a second home or a long commute. The amenities and attractions of Kingston are less than a 15 minute drive away. The back-split plan offers 3075 sq. ft of living space including a bright ground floor family room with wide windows facing the lake, as well as a study and shower/utility room. An open staircase leads to the expansive, beautifully designed kitchen/dining/living room perfect for entertaining. One feels as if living in nature due to the many oversized windows showcasing the lake. An impressively large granite island enables hosts and guests to share in the joy of conversation and cooking. The raised deck off the living room overlooks the lake extending social activities and dining during the summer months. Upstairs three generous bedrooms offering even more beautiful views. The principal bedroom faces the lake offering daily sunrise vistas. On the lowest level a generous open plan room with the large windows and radiant in-floor heating, as in the attached garage, offers a light filled space for artist or author, hobbies or homework. Outside the surrounding lawn leads to the landscaped rocky beach and moveable dock. Here you can moor your boat, swim or launch your kayak from the shallow shoreline. A highly desirable, low maintenance home offering both sociable and serene living during work life or retirement. A truly forever home. Upgrades: kitchen, pantry and 2pc powder (2015); shingle roofing and H/E propane furnace (2019); siding and porch remodel (2020). (id:51532)
Tags
| Property Summary |
|---|
| Building |
|---|
| Land |
|---|
| Level | Rooms | Dimensions |
|---|---|---|
| Second level | 2pc Bathroom | 5'0'' x 4'4'' |
| Kitchen/Dining room | 17'8'' x 19'5'' | |
| Living room | 12'9'' x 23'10'' | |
| Third level | 4pc Bathroom | 8'2'' x 11'3'' |
| Bedroom | 13'3'' x 10'9'' | |
| Bedroom | 13'7'' x 11'2'' | |
| Primary Bedroom | 15'2'' x 19'8'' | |
| Lower level | Bonus Room | 28'6'' x 24'8'' |
| Main level | 3pc Bathroom | 7'7'' x 8'2'' |
| Office | 7'7'' x 7'6'' | |
| Family room | 22'2'' x 18'5'' |
| Features | |||||
|---|---|---|---|---|---|
| Southern exposure | Country residential | Attached Garage | |||
| Dishwasher | Dryer | Microwave | |||
| Refrigerator | Stove | Washer | |||
| Hood Fan | Window Coverings | Central air conditioning | |||















































