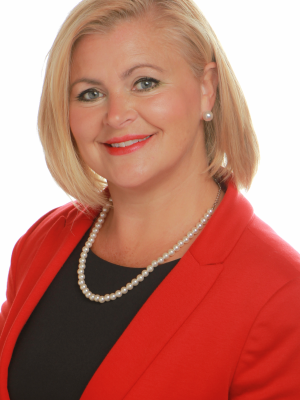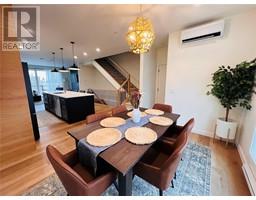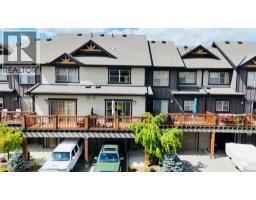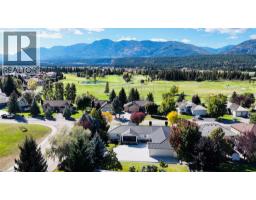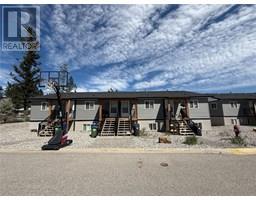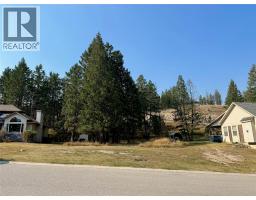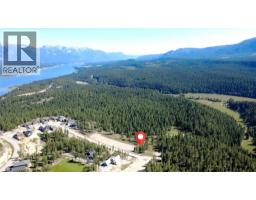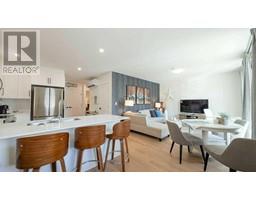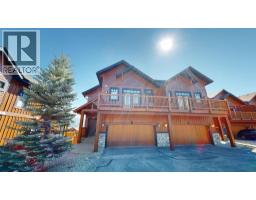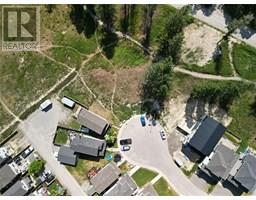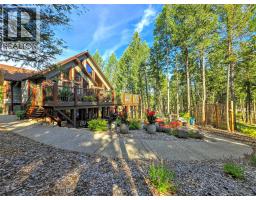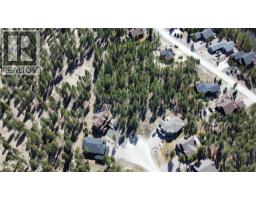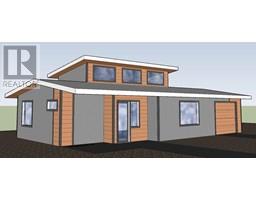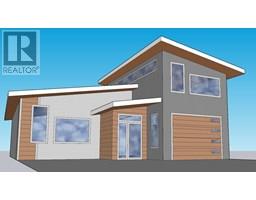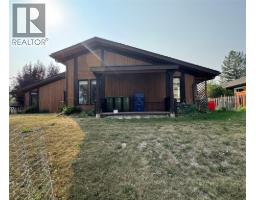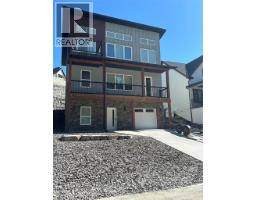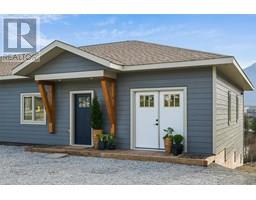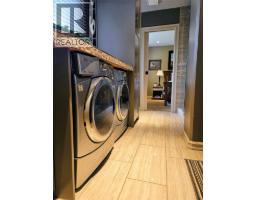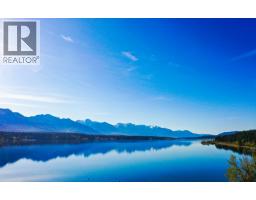205 Third Avenue Unit# 2102 Invermere, Invermere, British Columbia, CA
Address: 205 Third Avenue Unit# 2102, Invermere, British Columbia
Summary Report Property
- MKT ID10346492
- Building TypeApartment
- Property TypeSingle Family
- StatusBuy
- Added1 weeks ago
- Bedrooms2
- Bathrooms2
- Area903 sq. ft.
- DirectionNo Data
- Added On03 Oct 2025
Property Overview
Welcome to your fully renovated, move-in ready condo at Lake Windermere Pointe. This beautifully updated ground-floor unit offers convenient walk-up access—perfect for easy unloading, packing, or simply coming and going without the hassle of navigating through the building. Inside, you'll find a modern, open-concept layout featuring two spacious bedrooms, including a primary suite with its own private ensuite. The renovations throughout the unit offer a fresh, contemporary feel, making it ideal for full-time living or a weekend retreat. Enjoy all the amenities Lake Windermere Pointe has to offer, including a pool, hot tub, exercise room, office lounge, along with unbeatable access to the lake, downtown Invermere, and surrounding golf courses and outdoor adventures. This is easy mountain living at its best. (id:51532)
Tags
| Property Summary |
|---|
| Building |
|---|
| Level | Rooms | Dimensions |
|---|---|---|
| Main level | Bedroom | 11' x 9' |
| Full bathroom | Measurements not available | |
| Full ensuite bathroom | Measurements not available | |
| Primary Bedroom | 10' x 10' | |
| Living room | 11' x 15' | |
| Dining room | 8' x 8' | |
| Kitchen | 11' x 12' |
| Features | |||||
|---|---|---|---|---|---|
| Balcony | Additional Parking | Parkade | |||
| Stall | Heat Pump | ||||


























