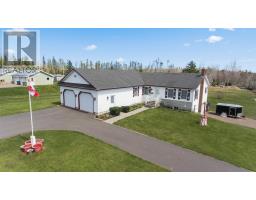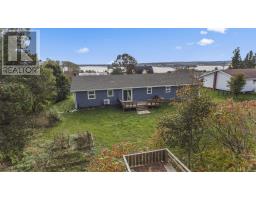24 Harrison Lane, Johnstons River, Prince Edward Island, CA
Address: 24 Harrison Lane, Johnstons River, Prince Edward Island
Summary Report Property
- MKT ID202404826
- Building TypeHouse
- Property TypeSingle Family
- StatusBuy
- Added22 weeks ago
- Bedrooms5
- Bathrooms3
- Area2560 sq. ft.
- DirectionNo Data
- Added On17 Jun 2024
Property Overview
IN-LAW SUITE Set on a generous 1.3-acre lot in the picturesque enclave of Johnstons River, this captivating property offers the perfect blend of comfort and versatility. Boasting a spacious 3-bedroom, 1-bathroom main house complemented by an inviting in-law suite featuring 2 bedrooms and 2 bathrooms, each with its own entrance, privacy is paramount. Embrace the warmth of propane stoves gracing both the main residence and the suite, ensuring cozy evenings year-round. Positioned along the peaceful Harrison Lane, a secluded private road, a sense of calm fills the air. Venture out to the nearby river, accessible to the community, for a myriad of recreational activities including canoeing, kayaking, and fishing. With the vibrant city of Charlottetown just a short 12-minute drive away, convenience meets countryside living in this idyllic retreat. All measurements are approximate and should be verified by the Buyer(s). (id:51532)
Tags
| Property Summary |
|---|
| Building |
|---|
| Level | Rooms | Dimensions |
|---|---|---|
| Lower level | Kitchen | 23.5x14.8 |
| Bedroom | 12.8x15.7 | |
| Bedroom | 10.8x12.7 | |
| Bath (# pieces 1-6) | 8.4x11.11 | |
| Bath (# pieces 1-6) | 5.10x6.2 | |
| Foyer | 5.9x8.4 | |
| Utility room | 6.5x12.4 | |
| Main level | Living room | 18x15.2 |
| Kitchen | 18.6x13.9 | |
| Primary Bedroom | 13.2x12 + 2.6x4.9 | |
| Bedroom | 10.9x11.6 | |
| Bedroom | 10.8x10.9 | |
| Bath (# pieces 1-6) | 5.2x13.2 |
| Features | |||||
|---|---|---|---|---|---|
| Single Driveway | Detached Garage | Heated Garage | |||
| Gravel | Gas stove(s) | Range | |||
| Dishwasher | Dryer | Washer | |||
| Washer/Dryer Combo | Microwave | Refrigerator | |||
| Air exchanger | |||||













































