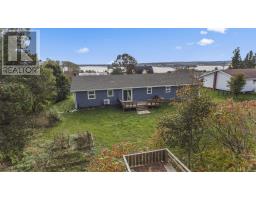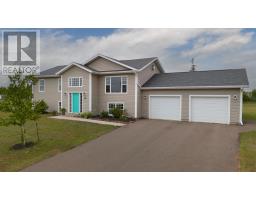251 Pleasant Grove Road, Pleasant Grove, Prince Edward Island, CA
Address: 251 Pleasant Grove Road, Pleasant Grove, Prince Edward Island
Summary Report Property
- MKT ID202410210
- Building TypeHouse
- Property TypeSingle Family
- StatusBuy
- Added14 weeks ago
- Bedrooms4
- Bathrooms2
- Area1837 sq. ft.
- DirectionNo Data
- Added On11 Aug 2024
Property Overview
In Pleasant Grove, this remarkable custom-built residence boasts four bedrooms and two bathrooms, offering an idyllic retreat near North Shore beaches and a mere 15-minute drive from Charlottetown. The kitchen features custom cabinets, complemented by a convenient second sink within the island, while offering seamless access to a charming three-season room, ideal for hosting unforgettable gatherings. Designed with comfort and functionality in mind, the home is equipped with generator wiring and spacious interiors, including broad hallways and doorways, alongside two heat pumps for whisper-quiet and energy-efficient climate control. Accompanied by a spacious attached garage capable of accommodating up to four vehicles, the property also features a workshop with a garage door, providing ample storage space. Note the home is being sold partially furnished as well! All measurements are approximate and should be verified by the Buyer(s). (id:51532)
Tags
| Property Summary |
|---|
| Building |
|---|
| Level | Rooms | Dimensions |
|---|---|---|
| Lower level | Recreational, Games room | 18’3X12’8 |
| Bedroom | 13’4X13’3 | |
| Bath (# pieces 1-6) | 9’3X5’6 | |
| Other | 23’X13’3 | |
| Main level | Living room | 15’1x13’5 |
| Foyer | 5’4x4’4 | |
| Kitchen | 19’4x13’2 | |
| Porch | 13’x10’ | |
| Bath (# pieces 1-6) | 13’2x9’5 | |
| Primary Bedroom | 13’4x13’2 | |
| Bedroom | 10X9’2 | |
| Bedroom | 8’3X5’4+4’2X3’9 | |
| Other | 31’4X27 |
| Features | |||||
|---|---|---|---|---|---|
| Attached Garage | Heated Garage | Underground | |||
| Paved Yard | Jetted Tub | Range | |||
| Dishwasher | Dryer | Washer | |||
| Microwave | Refrigerator | Walk out | |||
| Air exchanger | |||||










































