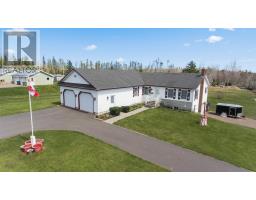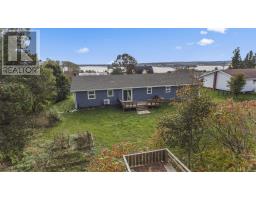61 Mac Dor Drive, New Dominion, Prince Edward Island, CA
Address: 61 Mac Dor Drive, New Dominion, Prince Edward Island
Summary Report Property
- MKT ID202407647
- Building TypeHouse
- Property TypeSingle Family
- StatusBuy
- Added14 weeks ago
- Bedrooms2
- Bathrooms1
- Area936 sq. ft.
- DirectionNo Data
- Added On13 Aug 2024
Property Overview
Escape to tranquility in your own private oasis with this enchanting 959 sq ft home located on Prince Edward Island's picturesque red sand beach. Nestled at the end of a secluded private road, this 2 bedroom, 1 bathroom retreat promises serene living only minutes from Cornwall and Charlottetown. From the moment you arrive, you'll be captivated by the stunning ocean views framed by large, mature trees. This cozy cottage is situated on a 0.31-acre lot with walking shore frontage, an ideal setting for those seeking a peaceful and relaxing lifestyle. Step onto the sandy shores and gaze across the west river where boats gently bob in their moorings, creating an idyllic maritime landscape. Built on a durable concrete block and sauna tube foundation, the cottage is designed for year-round habitation. Its prime feature is an awe-inspiring sunroom, providing panoramic views of the ocean. Enjoy your morning coffee or evening tea while basking in the breathtaking sunrise or sunset from this beautiful space. Further enriching the appeal of this property is the practical layout and intimate size. Its 2 bedrooms offer an inviting, cozy space, while the functional bathroom underscores the cottage's overall charm. Offering an all-year-round road and an easy walk up the red sand beach, this little slice of heaven could be the seaside sanctuary you've been dreaming of. This home, with its stunning views and tranquil setting, is the epitome of PEI charm. Indulge in the beauty of island life and create lasting memories in a home that's as beautiful as the scenery that surrounds it. All measurements are approximate and should be verified by the Buyer(s). (id:51532)
Tags
| Property Summary |
|---|
| Building |
|---|
| Level | Rooms | Dimensions |
|---|---|---|
| Main level | Kitchen | 19.7x14.5 |
| Living room | 22.8x13.3 | |
| Bath (# pieces 1-6) | 11.4x5.8 | |
| Primary Bedroom | 20.4x8.8 | |
| Bedroom | 11.4x8.9 |
| Features | |||||
|---|---|---|---|---|---|
| Range | Dryer | Freezer | |||
| Microwave | Refrigerator | ||||












































