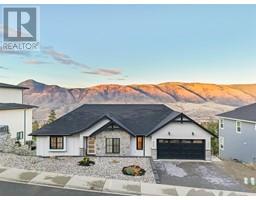1185 HUGH ALLAN Drive Unit# 403 Aberdeen, Kamloops, British Columbia, CA
Address: 1185 HUGH ALLAN Drive Unit# 403, Kamloops, British Columbia
Summary Report Property
- MKT ID180935
- Building TypeApartment
- Property TypeSingle Family
- StatusBuy
- Added3 hours ago
- Bedrooms3
- Bathrooms2
- Area1173 sq. ft.
- DirectionNo Data
- Added On12 Dec 2024
Property Overview
Rare opportunity to own a large, 3-bedroom, level entry condo w/no stairs up to or inside the unit. As you enter, a welcoming foyer leads you into a functional kitchen, perfect for everyday living. From there, step into the spacious dining & living area complete w/a new gas fireplace for those cool mornings. The living room steps out onto to a large deck w/mountaintop views to the West & lots of space for seating or patio gardening pots. There is a generously sized primary bedroom suite w/double closets & an attached 2-piece ensuite w/new vinyl floors. There are also 2 additional good-sized bedrooms in this unit. The 4-piece main bathroom has been updated w/a new bathtub & new vinyl floors. This unit also features an in-suite laundry room w/side-by-side washer/dryer & additional storage space. Excellent location w/lots of extra street parking nearby & only minutes away from restaurants, Aberdeen Mall, Costco, transit stops, and much more. Don't miss this great unit, book your sho (id:51532)
Tags
| Property Summary |
|---|
| Building |
|---|
| Level | Rooms | Dimensions |
|---|---|---|
| Main level | Bedroom | 9'0'' x 9'0'' |
| Bedroom | 9'1'' x 10'0'' | |
| Full bathroom | Measurements not available | |
| Primary Bedroom | 11'1'' x 12'5'' | |
| Laundry room | 7'5'' x 6'0'' | |
| Partial ensuite bathroom | Measurements not available | |
| Dining room | 16'8'' x 7'9'' | |
| Kitchen | 7'5'' x 17'7'' | |
| Foyer | 6'2'' x 3'9'' |
| Features | |||||
|---|---|---|---|---|---|
| See Remarks | Range | Refrigerator | |||
| Dishwasher | Dryer | Microwave | |||
| Washer | Central air conditioning | ||||















































