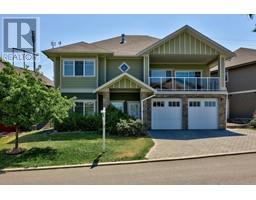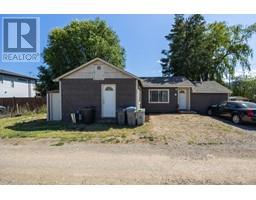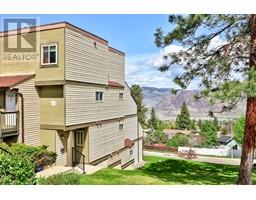1266 RAVEN DRIVE, Kamloops, British Columbia, CA
Address: 1266 RAVEN DRIVE, Kamloops, British Columbia
Summary Report Property
- MKT ID180302
- Building TypeHouse
- Property TypeSingle Family
- StatusBuy
- Added13 weeks ago
- Bedrooms4
- Bathrooms3
- Area2083 sq. ft.
- DirectionNo Data
- Added On19 Aug 2024
Property Overview
Welcome to 1266 Raven Dr, a fabulous home in the charming community of Batchelor Heights, offering a spacious, bright and well-designed floor plan, w/ in-law suite. This property features 3 bedrooms upstairs and a fully equipped 1-bedroom suite downstairs, perfect for guests or rental income. Enjoy the convenience of 3 full bathrooms, central vacuum, and central air. The large master bedroom boasts a 4-piece ensuite and a walk-in closet for your comfort. The home shows exceptionally well, with a nice private patio for relaxing or entertaining. Recent updates include new engineered hardwood/vinyl plank flooring A/C, furnace & paint throughout. The 2-car garage is a standout, with 9' high ceilings and a door to accommodate larger vehicles. This home is an ideal blend of functionality and style, ready for you to move in and enjoy. Close to recreation and a new school planned soon. Don't miss the opportunity to own this exceptional property with stunning views. Schedule your showing today! (id:51532)
Tags
| Property Summary |
|---|
| Building |
|---|
| Level | Rooms | Dimensions |
|---|---|---|
| Above | 4pc Bathroom | Measurements not available |
| 4pc Bathroom | Measurements not available | |
| Kitchen | 11 ft ,2 in x 10 ft ,6 in | |
| Bedroom | 10 ft ,3 in x 10 ft ,3 in | |
| Family room | 18 ft ,1 in x 15 ft ,6 in | |
| Bedroom | 10 ft ,3 in x 10 ft ,2 in | |
| Primary Bedroom | 14 ft ,1 in x 12 ft ,4 in | |
| Dining nook | 11 ft ,2 in x 9 ft ,6 in | |
| Dining room | 15 ft x 9 ft ,8 in | |
| Main level | 4pc Bathroom | Measurements not available |
| Foyer | 5 ft ,8 in x 13 ft ,1 in | |
| Laundry room | 9 ft ,1 in x 8 ft ,6 in | |
| Living room | 12 ft ,6 in x 20 ft | |
| Kitchen | 13 ft ,1 in x 7 ft ,4 in | |
| Bedroom | 8 ft ,6 in x 8 ft ,8 in |
| Features | |||||
|---|---|---|---|---|---|
| Garage(2) | Refrigerator | Washer & Dryer | |||
| Dishwasher | Stove | Central air conditioning | |||























































