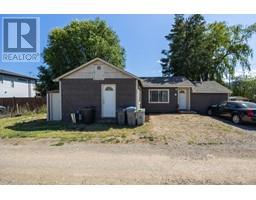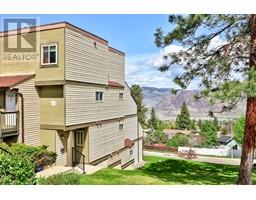27-460 AZURE PLACE, Kamloops, British Columbia, CA
Address: 27-460 AZURE PLACE, Kamloops, British Columbia
Summary Report Property
- MKT ID179793
- Building TypeHouse
- Property TypeSingle Family
- StatusBuy
- Added17 weeks ago
- Bedrooms4
- Bathrooms3
- Area2529 sq. ft.
- DirectionNo Data
- Added On10 Jul 2024
Property Overview
This stunning 4bed/3 bath suited basement entry home, located in the prestigious Mesa Estates at Sedona Pines, offers an unparalleled living experience. With a spacious layout, this fully finished home boasts numerous high-end features that cater to modern living. 9ft ceilings on both floors, creates an airy & inviting atmosphere. The kitchen, equipped with oversized island, quartz countertops & open living. Enjoy the convenience of heated tiles, central air, ensuring comfort for every season. Large north facing covered patio off the dining area & updated deck off the kitchen. Private backyard, is flat & landscaped w/paver stones, great for entertaining. The master bedroom serves as a luxurious retreat, featuring a relaxing soaker tub, separate shower for the ultimate in relaxation. Main living includes large flex room downstairs. Self contained 1 bed suite. This property is a pleasure to show and promises to impress. Don't miss the chance to call this exquisite residence your own. Quick Possession is possible. (id:51532)
Tags
| Property Summary |
|---|
| Building |
|---|
| Level | Rooms | Dimensions |
|---|---|---|
| Above | 4pc Bathroom | Measurements not available |
| 4pc Bathroom | Measurements not available | |
| Kitchen | 12 ft ,7 in x 14 ft ,1 in | |
| Bedroom | 10 ft ,8 in x 13 ft ,1 in | |
| Primary Bedroom | 12 ft ,5 in x 14 ft ,11 in | |
| Bedroom | 10 ft ,2 in x 11 ft ,6 in | |
| Living room | 16 ft ,2 in x 16 ft ,1 in | |
| Dining room | 13 ft ,10 in x 12 ft ,6 in | |
| Main level | 5pc Bathroom | Measurements not available |
| Foyer | 10 ft ,5 in x 20 ft ,6 in | |
| Den | 12 ft ,5 in x 21 ft ,4 in | |
| Laundry room | 12 ft ,7 in x 12 ft ,7 in | |
| Kitchen | 10 ft ,3 in x 15 ft ,8 in | |
| Family room | 9 ft ,2 in x 11 ft ,6 in | |
| Bedroom | 9 ft ,2 in x 13 ft |
| Features | |||||
|---|---|---|---|---|---|
| Garage(2) | |||||





































































